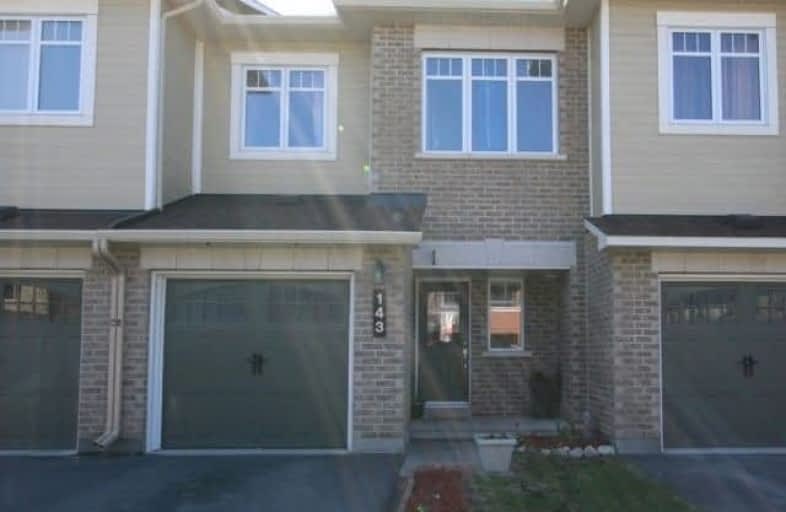Sold on May 17, 2018
Note: Property is not currently for sale or for rent.

-
Type: Att/Row/Twnhouse
-
Style: 2-Storey
-
Size: 1100 sqft
-
Lot Size: 20.34 x 88.78 Feet
-
Age: 0-5 years
-
Taxes: $3,280 per year
-
Days on Site: 3 Days
-
Added: Sep 07, 2019 (3 days on market)
-
Updated:
-
Last Checked: 2 months ago
-
MLS®#: X4127609
-
Listed By: Comfree commonsense network, brokerage
Beautiful, Well Maintained And Modern Town Home With Several Upgrades Right In The Heart Of Barrhaven. With Easy Access To Public Transportation, English And French Speaking Schools Within Walking Distances, Shopping And Dining Options Galore This Home Is Ideal For Families And Working Couples Alike. Enjoy The Patio With Fresh Plums In The Summer, Electric Fireplace In The Winter And Soaker Tub After A Long Day At Work. This Is A Must See!
Property Details
Facts for 143 Mancini Way, Ottawa
Status
Days on Market: 3
Last Status: Sold
Sold Date: May 17, 2018
Closed Date: Jun 29, 2018
Expiry Date: Sep 13, 2018
Sold Price: $383,500
Unavailable Date: May 17, 2018
Input Date: May 14, 2018
Property
Status: Sale
Property Type: Att/Row/Twnhouse
Style: 2-Storey
Size (sq ft): 1100
Age: 0-5
Area: Ottawa
Community: Nepean
Availability Date: Flex
Inside
Bedrooms: 3
Bathrooms: 3
Kitchens: 1
Rooms: 9
Den/Family Room: Yes
Air Conditioning: Central Air
Fireplace: Yes
Laundry Level: Main
Washrooms: 3
Building
Basement: Finished
Heat Type: Forced Air
Heat Source: Gas
Exterior: Brick
Water Supply: Municipal
Special Designation: Unknown
Parking
Driveway: Private
Garage Type: Attached
Covered Parking Spaces: 2
Total Parking Spaces: 2
Fees
Tax Year: 2017
Tax Legal Description: Part Of Block 2 On Plan 4M1460, Being Part 3 On Pl
Taxes: $3,280
Land
Cross Street: Longfields>east On C
Municipality District: Ottawa
Fronting On: South
Pool: None
Sewer: Sewers
Lot Depth: 88.78 Feet
Lot Frontage: 20.34 Feet
Acres: < .50
Rooms
Room details for 143 Mancini Way, Ottawa
| Type | Dimensions | Description |
|---|---|---|
| Dining Main | 2.29 x 3.53 | |
| Kitchen Main | 2.77 x 3.53 | |
| Living Main | 3.66 x 7.62 | |
| Master 2nd | 4.01 x 4.75 | |
| 2nd Br 2nd | 2.95 x 3.76 | |
| 3rd Br 2nd | 2.87 x 3.66 | |
| Family Bsmt | 3.66 x 6.22 |
| XXXXXXXX | XXX XX, XXXX |
XXXX XXX XXXX |
$XXX,XXX |
| XXX XX, XXXX |
XXXXXX XXX XXXX |
$XXX,XXX |
| XXXXXXXX XXXX | XXX XX, XXXX | $383,500 XXX XXXX |
| XXXXXXXX XXXXXX | XXX XX, XXXX | $384,950 XXX XXXX |

École intermédiaire catholique Pierre-Savard
Elementary: CatholicÉcole élémentaire catholique Jean-Robert-Gauthier
Elementary: CatholicSt Joseph Intermediate School
Elementary: CatholicChapman Mills Elementary School
Elementary: PublicLongfields Davidson Heights Intermediate School
Elementary: PublicBerrigan Elementary School
Elementary: PublicÉcole secondaire catholique Pierre-Savard
Secondary: CatholicSt Joseph High School
Secondary: CatholicJohn McCrae Secondary School
Secondary: PublicMother Teresa High School
Secondary: CatholicSt. Francis Xavier (9-12) Catholic School
Secondary: CatholicLongfields Davidson Heights Secondary School
Secondary: Public

