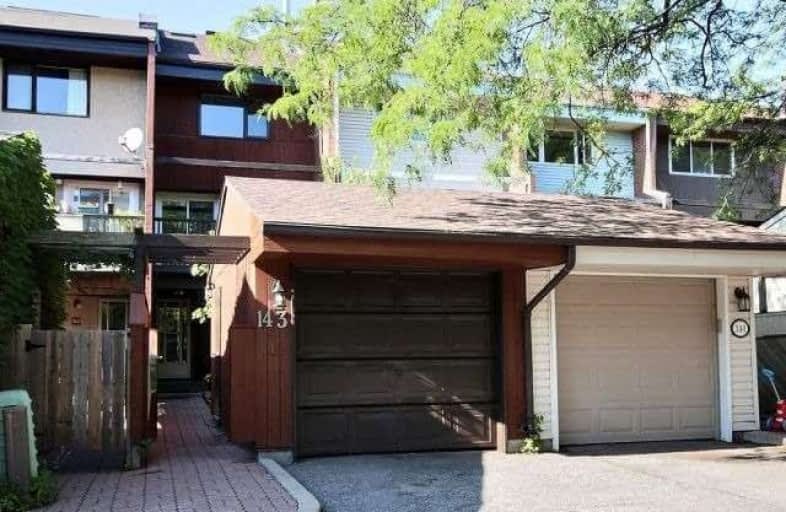Sold on Sep 21, 2017
Note: Property is not currently for sale or for rent.

-
Type: Att/Row/Twnhouse
-
Style: 3-Storey
-
Size: 1500 sqft
-
Lot Size: 14.79 x 114.92 Feet
-
Age: 31-50 years
-
Taxes: $4,718 per year
-
Days on Site: 7 Days
-
Added: Sep 07, 2019 (1 week on market)
-
Updated:
-
Last Checked: 2 months ago
-
MLS®#: X3927683
-
Listed By: Comfree commonsense network, brokerage
Recently Upgraded 4-Bedroom Freehold Townhouse(No Condo Fees)Nestled On A Quiet Court In The Heart Of Little Italy In Center Town.Features Detached Single Car Garage Plus Additional Parking Space,Office Space,1 Full Plus 2 Half Bathrooms,Eat-In Kitchen With Adjoining Dining Room,2nd Floor Living Room With Fireplace And Deck,Cedar-Walled Indoor Jacuzzi,Private Back And Front Yard Space With Mature Trees For A Small Garden/Patio Area.
Property Details
Facts for 143 Walnut Court, Ottawa
Status
Days on Market: 7
Last Status: Sold
Sold Date: Sep 21, 2017
Closed Date: Oct 02, 2017
Expiry Date: Mar 13, 2018
Sold Price: $479,900
Unavailable Date: Sep 21, 2017
Input Date: Sep 14, 2017
Property
Status: Sale
Property Type: Att/Row/Twnhouse
Style: 3-Storey
Size (sq ft): 1500
Age: 31-50
Area: Ottawa
Community: Nepean
Availability Date: Immed
Inside
Bedrooms: 4
Bathrooms: 3
Kitchens: 1
Rooms: 11
Den/Family Room: No
Air Conditioning: None
Fireplace: Yes
Laundry Level: Lower
Central Vacuum: N
Washrooms: 3
Building
Basement: Part Fin
Heat Type: Forced Air
Heat Source: Gas
Exterior: Brick
Water Supply: Municipal
Special Designation: Unknown
Parking
Driveway: Lane
Garage Spaces: 1
Garage Type: Detached
Covered Parking Spaces: 1
Total Parking Spaces: 2
Fees
Tax Year: 2017
Tax Legal Description: Pt Lt 38, Con 1Of , Pt 40, 5R5845, S/T & T/W Ns109
Taxes: $4,718
Land
Cross Street: Preston To Primrose
Municipality District: Ottawa
Fronting On: North
Pool: None
Sewer: Sewers
Lot Depth: 114.92 Feet
Lot Frontage: 14.79 Feet
Acres: < .50
Rooms
Room details for 143 Walnut Court, Ottawa
| Type | Dimensions | Description |
|---|---|---|
| Dining Main | 2.13 x 2.72 | |
| Den Main | 2.11 x 3.96 | |
| Kitchen Main | 2.62 x 4.17 | |
| 3rd Br 2nd | 2.03 x 2.79 | |
| 4th Br 2nd | 2.01 x 2.79 | |
| Living 2nd | 3.66 x 4.04 | |
| 2nd Br 3rd | 3.05 x 3.53 | |
| Master 3rd | 3.48 x 3.66 | |
| Other 3rd | 2.13 x 2.36 |
| XXXXXXXX | XXX XX, XXXX |
XXXX XXX XXXX |
$XXX,XXX |
| XXX XX, XXXX |
XXXXXX XXX XXXX |
$XXX,XXX |
| XXXXXXXX XXXX | XXX XX, XXXX | $479,900 XXX XXXX |
| XXXXXXXX XXXXXX | XXX XX, XXXX | $479,900 XXX XXXX |

École élémentaire publique Centre-Nord
Elementary: PublicCambridge Street Community Public School
Elementary: PublicSt Anthony Elementary School
Elementary: CatholicCentennial Public School
Elementary: PublicDevonshire Community Public School
Elementary: PublicÉcole élémentaire catholique Saint-François-d'Assise
Elementary: CatholicUrban Aboriginal Alternate High School
Secondary: PublicRichard Pfaff Secondary Alternate Site
Secondary: PublicLisgar Collegiate Institute
Secondary: PublicSt Nicholas Adult High School
Secondary: CatholicAdult High School
Secondary: PublicGlebe Collegiate Institute
Secondary: Public

