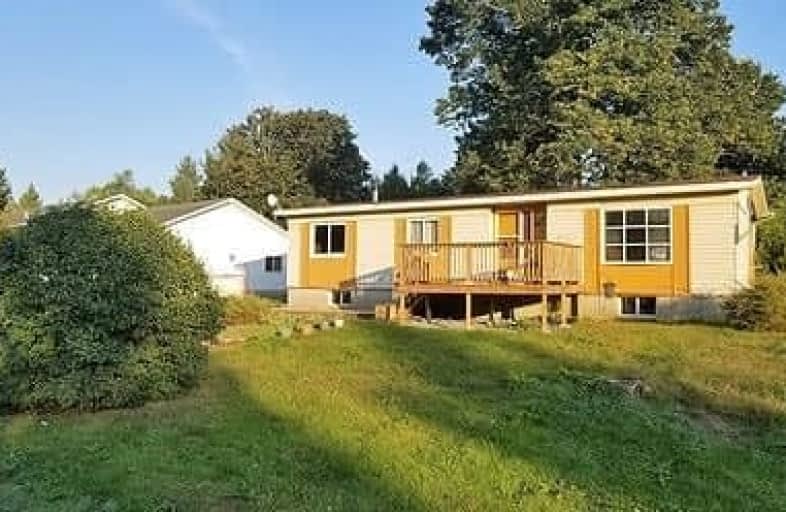Sold on Mar 08, 2019
Note: Property is not currently for sale or for rent.

-
Type: Detached
-
Style: Bungalow
-
Lot Size: 100 x 120 Feet
-
Age: No Data
-
Taxes: $1,784 per year
-
Days on Site: 63 Days
-
Added: Jan 04, 2019 (2 months on market)
-
Updated:
-
Last Checked: 2 months ago
-
MLS®#: X4329069
-
Listed By: Public realty inc, brokerage
Dunrobin Road To Crown Point Rd . 2 + 1 Bedroom Bungalow , Propane Heat Plus Forced Air , Large Country Kitchen , Full Partially Finished Basement. Great Location Near Ottawa River .
Extras
All Information Is Believed To Be Accurate But Not Guaranteed And Should Be Independently Verified. All Lot Sizes, Environmental Issues, Taxes, Measurements, Rental Items,Septic, Well, Leases Should Be Independently Verified By The Buyer.
Property Details
Facts for 146 Crown Point Road, Ottawa
Status
Days on Market: 63
Last Status: Sold
Sold Date: Mar 08, 2019
Closed Date: Mar 15, 2019
Expiry Date: Apr 04, 2019
Sold Price: $182,500
Unavailable Date: Mar 08, 2019
Input Date: Jan 04, 2019
Property
Status: Sale
Property Type: Detached
Style: Bungalow
Area: Ottawa
Community: West Carleton
Availability Date: 15 / 30
Inside
Bedrooms: 2
Bedrooms Plus: 1
Bathrooms: 1
Kitchens: 1
Rooms: 5
Den/Family Room: No
Air Conditioning: Window Unit
Fireplace: Yes
Washrooms: 1
Building
Basement: Full
Basement 2: Part Fin
Heat Type: Forced Air
Heat Source: Propane
Exterior: Other
Water Supply: Well
Special Designation: Unknown
Parking
Driveway: Private
Garage Type: None
Covered Parking Spaces: 3
Fees
Tax Year: 2018
Tax Legal Description: Plan 474 Lot 39
Taxes: $1,784
Land
Cross Street: Crown Point Rd / Dun
Municipality District: Ottawa
Fronting On: West
Parcel Number: 045840212
Pool: None
Sewer: Septic
Lot Depth: 120 Feet
Lot Frontage: 100 Feet
Acres: < .50
Rooms
Room details for 146 Crown Point Road, Ottawa
| Type | Dimensions | Description |
|---|---|---|
| Living Main | 3.35 x 4.57 | Open Concept |
| Kitchen Main | 3.35 x 3.96 | Open Concept |
| Dining Main | 2.13 x 3.35 | |
| Master Main | 3.35 x 3.50 | Laminate, Closet, Window |
| 2nd Br Main | 2.44 x 3.35 | Laminate, Closet, Window |
| 3rd Br Bsmt | 2.44 x 4.57 | |
| Rec Bsmt | 3.66 x 4.57 |
| XXXXXXXX | XXX XX, XXXX |
XXXX XXX XXXX |
$XXX,XXX |
| XXX XX, XXXX |
XXXXXX XXX XXXX |
$XXX,XXX |
| XXXXXXXX XXXX | XXX XX, XXXX | $182,500 XXX XXXX |
| XXXXXXXX XXXXXX | XXX XX, XXXX | $199,900 XXX XXXX |

St Michael (Fitzroy) Elementary School
Elementary: CatholicSt Michael (Corkery) Elementary School
Elementary: CatholicWalter Zadow Public School
Elementary: PublicSt Joseph's Separate School
Elementary: CatholicHuntley Centennial Public School
Elementary: PublicStonecrest Elementary School
Elementary: PublicAlmonte District High School
Secondary: PublicArnprior District High School
Secondary: PublicAll Saints Catholic High School
Secondary: CatholicHoly Trinity Catholic High School
Secondary: CatholicEarl of March Secondary School
Secondary: PublicWest Carleton Secondary School
Secondary: Public