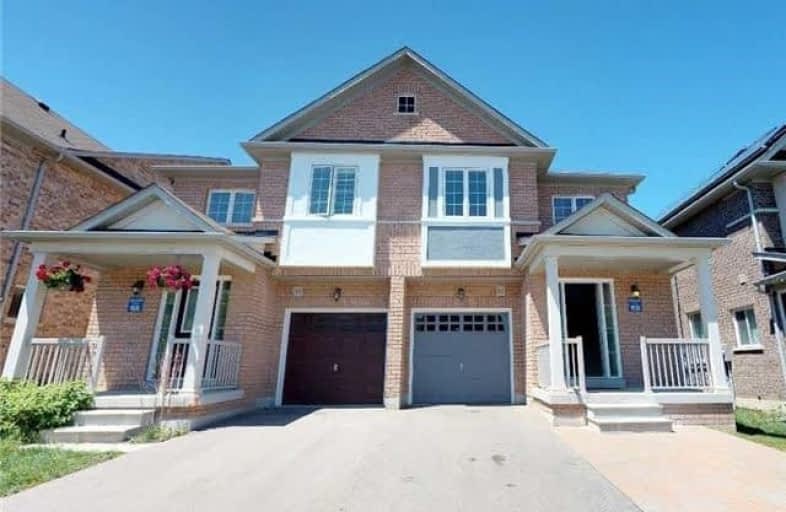Sold on Aug 10, 2018
Note: Property is not currently for sale or for rent.

-
Type: Semi-Detached
-
Style: 2-Storey
-
Size: 1500 sqft
-
Lot Size: 24.61 x 88.58 Feet
-
Age: No Data
-
Taxes: $3,459 per year
-
Days on Site: 31 Days
-
Added: Sep 07, 2019 (1 month on market)
-
Updated:
-
Last Checked: 2 months ago
-
MLS®#: N4186895
-
Listed By: Re/max aboutowne realty corp., brokerage
Move-In Ready, Bright And Spacious Semi-Detached In Stouffville. Completely Upgraded With New Flooring, Counter Tops, Broadloom, And Vanities. Showcasing An Extremely Functional Layout With 3 Bedrooms And 2.5 Baths. Parking For 4 Cars And No Sidewalk To Shovel! Not An Inch Of Wasted Space In This Home. Living Area Boasts New Laminate Floors, And Tons Of Natural Light. Kitchen With New Quartz Counters, Stainless Steel Appliances And A Bright Breakfast Area.
Extras
Fully Fenced Yard, All Brick Home. 2nd Floor Has 3 Spacious Bedrooms. Master With Walk-In Closet And 4Pc Ensuite. Numerous Windows In This Home. 2nd And 3rd Bedrooms With Laminate Flooring. No Carpet In Any Of The Bedrooms. View Today!
Property Details
Facts for 85 James McCullough Road, Whitchurch Stouffville
Status
Days on Market: 31
Last Status: Sold
Sold Date: Aug 10, 2018
Closed Date: Sep 05, 2018
Expiry Date: Sep 30, 2018
Sold Price: $645,000
Unavailable Date: Aug 10, 2018
Input Date: Jul 10, 2018
Property
Status: Sale
Property Type: Semi-Detached
Style: 2-Storey
Size (sq ft): 1500
Area: Whitchurch Stouffville
Community: Stouffville
Availability Date: Immediate
Inside
Bedrooms: 3
Bathrooms: 3
Kitchens: 1
Rooms: 7
Den/Family Room: No
Air Conditioning: Central Air
Fireplace: No
Washrooms: 3
Building
Basement: Full
Heat Type: Forced Air
Heat Source: Gas
Exterior: Brick
Water Supply: Municipal
Special Designation: Unknown
Parking
Driveway: Private
Garage Spaces: 1
Garage Type: Attached
Covered Parking Spaces: 2
Total Parking Spaces: 3
Fees
Tax Year: 2017
Tax Legal Description: Part Lot 163 Plan 65M4208, Pts 12 & 13 65R32923 Su
Taxes: $3,459
Land
Cross Street: 9th Line & Reeves Wa
Municipality District: Whitchurch-Stouffville
Fronting On: West
Pool: None
Sewer: Sewers
Lot Depth: 88.58 Feet
Lot Frontage: 24.61 Feet
Additional Media
- Virtual Tour: https://my.matterport.com/show/?m=XXHTfwW88QC&mls=1
Rooms
Room details for 85 James McCullough Road, Whitchurch Stouffville
| Type | Dimensions | Description |
|---|---|---|
| Living Main | 3.05 x 6.30 | Laminate, Combined W/Dining, O/Looks Backyard |
| Dining Main | 3.05 x 6.30 | Laminate, Combined W/Living, Picture Window |
| Kitchen Main | 2.62 x 2.79 | Ceramic Floor, Quartz Counter, Undermount Sink |
| Breakfast Main | 2.62 x 3.25 | Ceramic Floor, W/O To Yard |
| Master 2nd | 3.89 x 4.06 | Laminate, 4 Pc Ensuite, W/I Closet |
| 2nd Br 2nd | 2.74 x 3.05 | Laminate, Picture Window, 4 Pc Bath |
| 3rd Br 2nd | 3.00 x 3.58 | Laminate, Closet, Picture Window |
| Laundry Bsmt | - |

| XXXXXXXX | XXX XX, XXXX |
XXXX XXX XXXX |
$XXX,XXX |
| XXX XX, XXXX |
XXXXXX XXX XXXX |
$XXX,XXX | |
| XXXXXXXX | XXX XX, XXXX |
XXXXXXX XXX XXXX |
|
| XXX XX, XXXX |
XXXXXX XXX XXXX |
$XXX,XXX | |
| XXXXXXXX | XXX XX, XXXX |
XXXXXXXX XXX XXXX |
|
| XXX XX, XXXX |
XXXXXX XXX XXXX |
$XXX,XXX | |
| XXXXXXXX | XXX XX, XXXX |
XXXXXXX XXX XXXX |
|
| XXX XX, XXXX |
XXXXXX XXX XXXX |
$XXX,XXX | |
| XXXXXXXX | XXX XX, XXXX |
XXXXXX XXX XXXX |
$X,XXX |
| XXX XX, XXXX |
XXXXXX XXX XXXX |
$X,XXX | |
| XXXXXXXX | XXX XX, XXXX |
XXXX XXX XXXX |
$XXX,XXX |
| XXX XX, XXXX |
XXXXXX XXX XXXX |
$XXX,XXX |
| XXXXXXXX XXXX | XXX XX, XXXX | $645,000 XXX XXXX |
| XXXXXXXX XXXXXX | XXX XX, XXXX | $699,000 XXX XXXX |
| XXXXXXXX XXXXXXX | XXX XX, XXXX | XXX XXXX |
| XXXXXXXX XXXXXX | XXX XX, XXXX | $714,888 XXX XXXX |
| XXXXXXXX XXXXXXXX | XXX XX, XXXX | XXX XXXX |
| XXXXXXXX XXXXXX | XXX XX, XXXX | $809,000 XXX XXXX |
| XXXXXXXX XXXXXXX | XXX XX, XXXX | XXX XXXX |
| XXXXXXXX XXXXXX | XXX XX, XXXX | $699,900 XXX XXXX |
| XXXXXXXX XXXXXX | XXX XX, XXXX | $1,750 XXX XXXX |
| XXXXXXXX XXXXXX | XXX XX, XXXX | $1,750 XXX XXXX |
| XXXXXXXX XXXX | XXX XX, XXXX | $616,888 XXX XXXX |
| XXXXXXXX XXXXXX | XXX XX, XXXX | $535,000 XXX XXXX |

ÉÉC Pape-François
Elementary: CatholicSt Mark Catholic Elementary School
Elementary: CatholicSummitview Public School
Elementary: PublicOscar Peterson Public School
Elementary: PublicWendat Village Public School
Elementary: PublicSt Brendan Catholic School
Elementary: CatholicÉSC Pape-François
Secondary: CatholicBill Hogarth Secondary School
Secondary: PublicStouffville District Secondary School
Secondary: PublicSt Brother André Catholic High School
Secondary: CatholicMarkham District High School
Secondary: PublicBur Oak Secondary School
Secondary: Public
