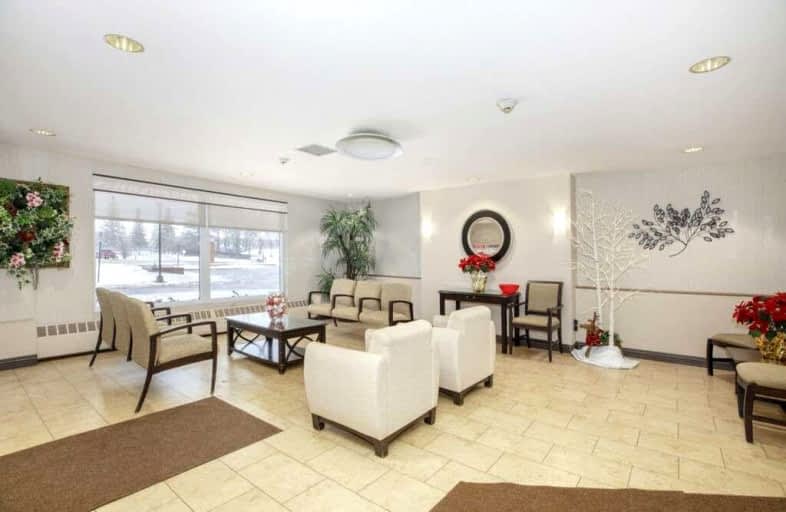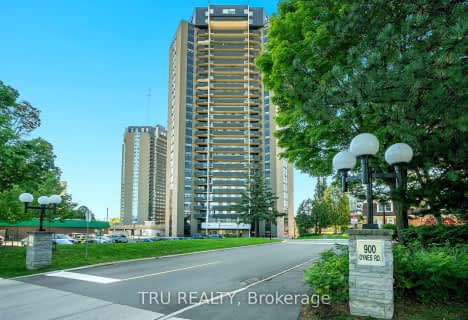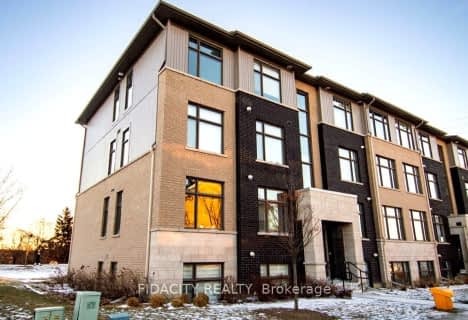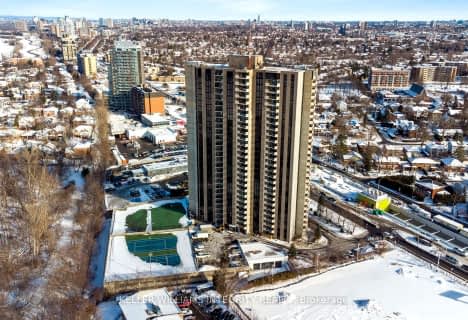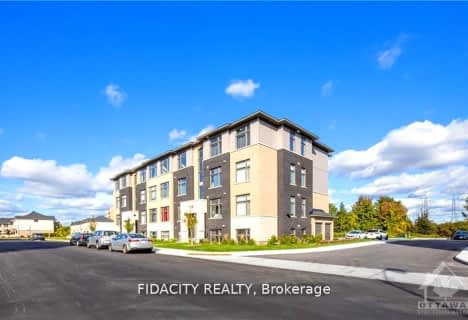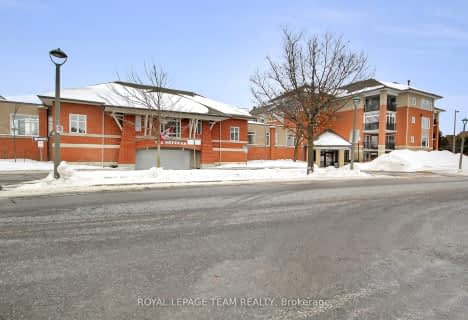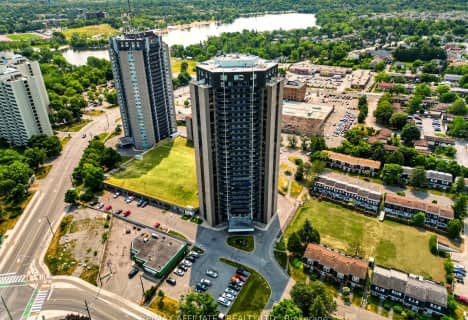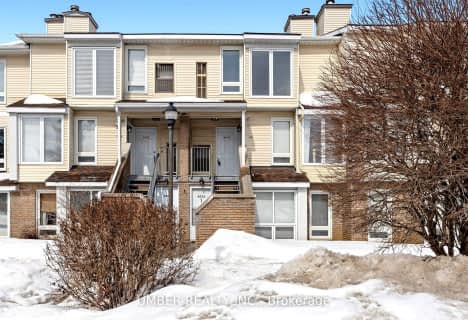
St Gregory Elementary School
Elementary: CatholicSt Elizabeth Elementary School
Elementary: CatholicJ.H. Putman Public School
Elementary: PublicMeadowlands Public School
Elementary: PublicSir Winston Churchill Public School
Elementary: PublicAgincourt Road Public School
Elementary: PublicElizabeth Wyn Wood Secondary Alternate
Secondary: PublicÉcole secondaire publique Omer-Deslauriers
Secondary: PublicSir Guy Carleton Secondary School
Secondary: PublicNotre Dame High School
Secondary: CatholicMerivale High School
Secondary: PublicSt Nicholas Adult High School
Secondary: CatholicMore about this building
View 1465 Baseline Road, Ottawa- 1 bath
- 2 bed
- 800 sqft
2109-900 DYNES Road, Mooneys Bay - Carleton Heights and Area, Ontario • K2C 3L6 • 4702 - Carleton Square
- 2 bath
- 2 bed
- 900 sqft
PH8-900 Dynes Road, Mooneys Bay - Carleton Heights and Area, Ontario • K2C 3L6 • 4702 - Carleton Square
- 2 bath
- 2 bed
- 1000 sqft
C-231 Citiplace Drive, Cityview - Parkwoods Hills - Rideau Shor, Ontario • K2E 0C5 • 7201 - City View/Skyline/Fisher Heights/Park
- 1 bath
- 2 bed
- 1000 sqft
02-1204 SHILLINGTON Avenue, Carlington - Central Park, Ontario • K1Z 7Z4 • 5303 - Carlington
- 2 bath
- 2 bed
- 800 sqft
304-1025 Richmond Road, Woodroffe, Ontario • K2B 8G8 • 6001 - Woodroffe
- 2 bath
- 2 bed
- 1000 sqft
B-231 Citiplace Drive, Cityview - Parkwoods Hills - Rideau Shor, Ontario • K2E 0A8 • 7201 - City View/Skyline/Fisher Heights/Park
- 1 bath
- 2 bed
- 900 sqft
106-1 Meridian Place, South of Baseline to Knoxdale, Ontario • K2G 6N1 • 7607 - Centrepointe
- 1 bath
- 2 bed
- 800 sqft
318-218 Viewmount Drive, Cityview - Parkwoods Hills - Rideau Shor, Ontario • K2E 7X5 • 7202 - Borden Farm/Stewart Farm/Carleton Hei
- 2 bath
- 3 bed
- 1000 sqft
2007-900 Dynes Road, Mooneys Bay - Carleton Heights and Area, Ontario • K2C 3L6 • 4702 - Carleton Square
- 1 bath
- 2 bed
- 700 sqft
306-214 Viewmount Drive, Cityview - Parkwoods Hills - Rideau Shor, Ontario • K2E 7X3 • 7202 - Borden Farm/Stewart Farm/Carleton Hei
- 2 bath
- 2 bed
- 800 sqft
C-207 Woodfield Drive, Tanglewood - Grenfell Glen - Pineglen, Ontario • K2G 4P2 • 7501 - Tanglewood
