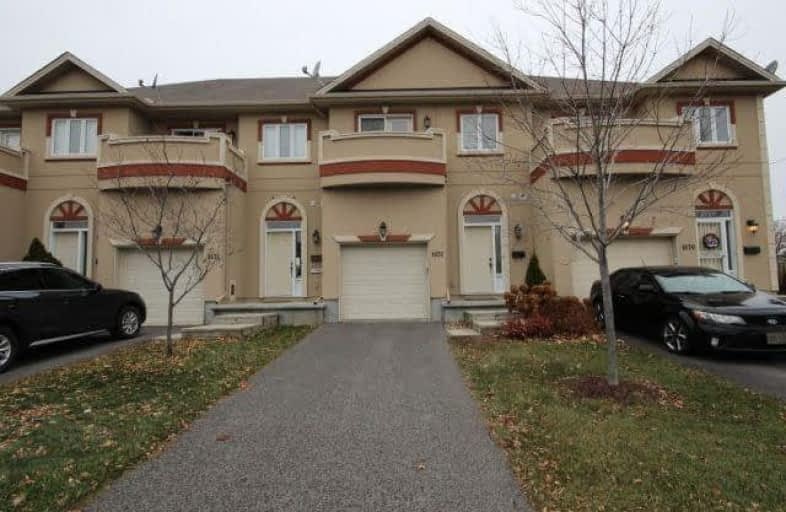Sold on Dec 27, 2017
Note: Property is not currently for sale or for rent.

-
Type: Att/Row/Twnhouse
-
Style: 2-Storey
-
Size: 1500 sqft
-
Lot Size: 20.18 x 106.96 Feet
-
Age: 6-15 years
-
Taxes: $3,224 per year
-
Days on Site: 37 Days
-
Added: Sep 07, 2019 (1 month on market)
-
Updated:
-
Last Checked: 2 months ago
-
MLS®#: X3989089
-
Listed By: Comfree commonsense network, brokerage
Modern 3 Bedroom Home Located In A Great Family-Oriented Neighborhood With Lots Of Charm And Character. This Home Features An Open Concept Main Floor With Gourmet Kitchen, Upgraded Cabinetry, Stainless Steel Appliances And Walk-Out Deck To Private Backyard. Second Level Offers Two Large Bedrooms Plus Master Bedroom Which Features Walk-In Closet, 5 Piece Ensuite And Balcony. Fully Finished Basement With Gas Fireplace And A Lot Of Storage.
Property Details
Facts for 1472 Demeter Street, Ottawa
Status
Days on Market: 37
Last Status: Sold
Sold Date: Dec 27, 2017
Closed Date: Feb 01, 2018
Expiry Date: May 19, 2018
Sold Price: $333,000
Unavailable Date: Dec 27, 2017
Input Date: Nov 20, 2017
Property
Status: Sale
Property Type: Att/Row/Twnhouse
Style: 2-Storey
Size (sq ft): 1500
Age: 6-15
Area: Ottawa
Community: Ottawa
Availability Date: 30_60
Inside
Bedrooms: 3
Bathrooms: 3
Kitchens: 1
Rooms: 10
Den/Family Room: Yes
Air Conditioning: Central Air
Fireplace: Yes
Laundry Level: Lower
Central Vacuum: Y
Washrooms: 3
Building
Basement: Finished
Heat Type: Forced Air
Heat Source: Gas
Exterior: Stucco/Plaster
Water Supply: Municipal
Special Designation: Unknown
Parking
Driveway: Private
Garage Spaces: 1
Garage Type: Attached
Covered Parking Spaces: 3
Total Parking Spaces: 4
Fees
Tax Year: 2017
Tax Legal Description: Part Of Block 100, Plan 4M1241, Parts 6 And 7, Pla
Taxes: $3,224
Land
Cross Street: Valin East, Left On
Municipality District: Ottawa
Fronting On: West
Pool: None
Sewer: Sewers
Lot Depth: 106.96 Feet
Lot Frontage: 20.18 Feet
Rooms
Room details for 1472 Demeter Street, Ottawa
| Type | Dimensions | Description |
|---|---|---|
| Dining Main | 3.66 x 3.35 | |
| Kitchen Main | 2.44 x 3.35 | |
| Living Main | 3.35 x 3.66 | |
| Breakfast Main | 2.44 x 2.74 | |
| 2nd Br 2nd | 3.05 x 3.66 | |
| 3rd Br 2nd | 2.90 x 3.18 | |
| Master 2nd | 3.51 x 5.03 | |
| Family Bsmt | 4.27 x 5.49 |
| XXXXXXXX | XXX XX, XXXX |
XXXX XXX XXXX |
$XXX,XXX |
| XXX XX, XXXX |
XXXXXX XXX XXXX |
$XXX,XXX |
| XXXXXXXX XXXX | XXX XX, XXXX | $333,000 XXX XXXX |
| XXXXXXXX XXXXXX | XXX XX, XXXX | $341,900 XXX XXXX |

St Theresa Elementary School
Elementary: CatholicÉcole élémentaire catholique Arc-en-ciel
Elementary: CatholicTrillium Elementary School
Elementary: PublicÉcole élémentaire catholique De la Découverte
Elementary: CatholicÉcole intermédiaire catholique Béatrice-Desloges
Elementary: CatholicMaple Ridge Elementary School
Elementary: PublicÉcole secondaire catholique Mer Bleue
Secondary: CatholicÉcole secondaire publique Gisèle-Lalonde
Secondary: PublicÉcole secondaire catholique Garneau
Secondary: CatholicÉcole secondaire catholique Béatrice-Desloges
Secondary: CatholicSir Wilfrid Laurier Secondary School
Secondary: PublicSt Peter High School
Secondary: Catholic

