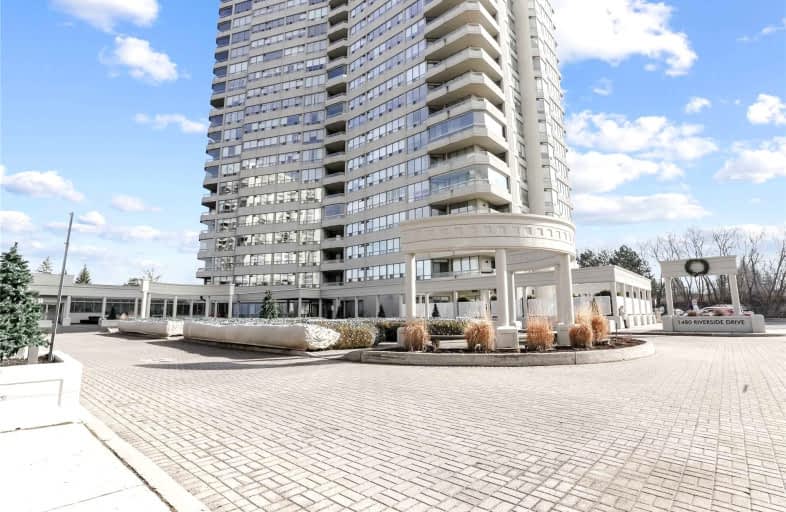Somewhat Walkable
- Some errands can be accomplished on foot.
60
/100
Excellent Transit
- Most errands can be accomplished by public transportation.
83
/100
Very Bikeable
- Most errands can be accomplished on bike.
86
/100

École élémentaire catholique Au Coeur d'Ottawa
Elementary: Catholic
1.44 km
Ottawa Children's Treatment Centre School
Elementary: Hospital
1.51 km
Riverview Alternative School
Elementary: Public
0.79 km
Viscount Alexander Public School
Elementary: Public
1.47 km
Lady Evelyn Alternative School
Elementary: Public
1.39 km
Immaculata Intermediate School
Elementary: Catholic
1.45 km
Ottawa Technical Secondary School
Secondary: Public
2.29 km
Hillcrest High School
Secondary: Public
2.24 km
Immaculata High School
Secondary: Catholic
1.51 km
École secondaire publique De La Salle
Secondary: Public
3.21 km
École secondaire catholique Franco-Cité
Secondary: Catholic
1.95 km
Lisgar Collegiate Institute
Secondary: Public
2.36 km
-
Riverside Memorial Park
Ottawa ON 1.48km -
Overbrook, Ottawa
Ottawa ON 1.55km -
Billings Park
Billings Ave, Ottawa ON 1.84km
-
Alterna Savings
1200 St Laurent Blvd, Ottawa ON K1K 3B8 2.07km -
RBC Royal Bank
1200 Saint Laurent Blvd, Ottawa ON K1K 3B8 2.09km -
BMO Bank of Montreal
160 Elgin St (Place Bell Canada), Ottawa ON K2P 2C4 2.62km


