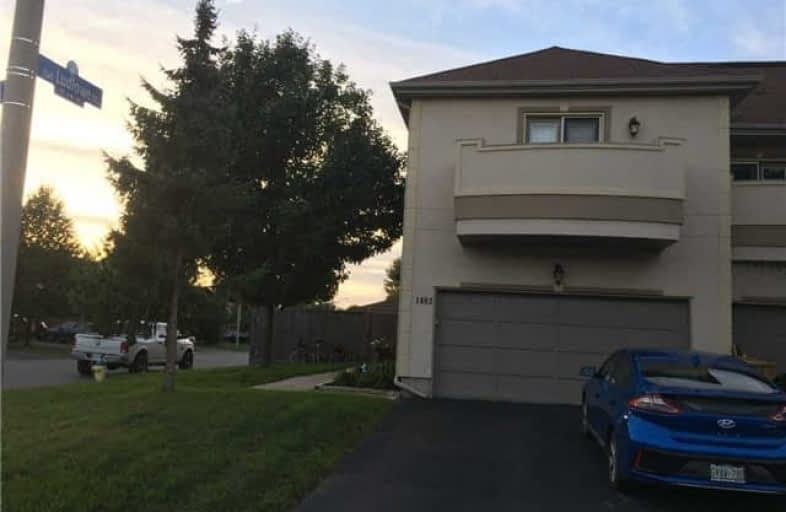
St Theresa Elementary School
Elementary: Catholic
1.36 km
École élémentaire catholique Arc-en-ciel
Elementary: Catholic
0.72 km
Trillium Elementary School
Elementary: Public
0.98 km
École élémentaire catholique De la Découverte
Elementary: Catholic
1.37 km
École intermédiaire catholique Béatrice-Desloges
Elementary: Catholic
0.80 km
Maple Ridge Elementary School
Elementary: Public
0.51 km
École secondaire catholique Mer Bleue
Secondary: Catholic
5.40 km
École secondaire publique Gisèle-Lalonde
Secondary: Public
1.54 km
École secondaire catholique Garneau
Secondary: Catholic
4.99 km
École secondaire catholique Béatrice-Desloges
Secondary: Catholic
0.78 km
Sir Wilfrid Laurier Secondary School
Secondary: Public
2.48 km
St Peter High School
Secondary: Catholic
1.16 km


