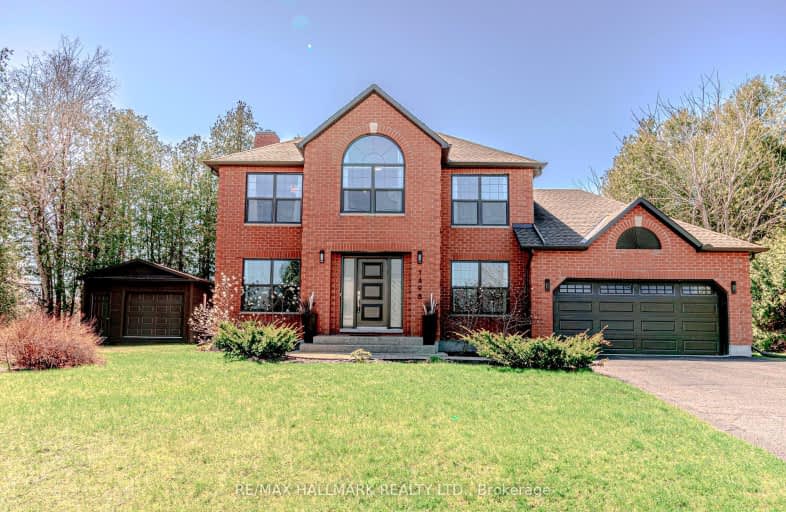
Car-Dependent
- Almost all errands require a car.
No Nearby Transit
- Almost all errands require a car.
Somewhat Bikeable
- Most errands require a car.

Vimy Ridge Public School
Elementary: PublicGreely Elementary School
Elementary: PublicManotick Public School
Elementary: PublicSt Mark Intermediate School
Elementary: CatholicSt Mary (Gloucester) Elementary School
Elementary: CatholicCastor Valley Elementary School
Elementary: PublicÉcole secondaire publique L'Alternative
Secondary: PublicÉcole secondaire des adultes Le Carrefour
Secondary: PublicOsgoode Township High School
Secondary: PublicÉcole secondaire catholique Pierre-Savard
Secondary: CatholicSt Mark High School
Secondary: CatholicSt. Francis Xavier (9-12) Catholic School
Secondary: Catholic-
692 Coffee And Bar
5546 Manotick Main Street, Ottawa, ON K4M 1B3 7.25km -
The Mill Tavern
5544 Main Street, Ottawa, ON K4M 7.25km -
CreekSide Bar & Grill
5511 Manotick Main Street, Manotick, ON K4M 1A7 7.37km
-
Tim Hortons
River Rd & Mitch Owens, Ottawa, ON K4M 6.43km -
Mimi's Donuts & Dairy Barn
1088 Bridge St., Manotick, ON K4M 1J2 6.96km -
Take Another Bite!
1135 Mill Street, Ottawa, ON K4M 1A2 7.2km
-
JF JAMFIT ENERGY STUDIO
1160 Beaverwood Road, Building A, Unit 8, Manotick, ON K4M 1L6 7.19km -
The Fitness Lab
5536 Ann Street, Ottawa, ON K4M 1A0 7.36km -
Plyomax Fitness Centre
3771 Spratt Road, Ottawa, ON K1V 2N8 7.9km
-
Paul's Pharmasave
990 River Road, Ottawa, ON K4M 1B9 6.47km -
Rexall Pharma Plus
1160 Beaverwood Rd, Manotick, ON K4M 1A3 7.33km -
Shoppers Drug Mart
4744 Bank Street, Unit 1, Ottawa, ON K1T 3W7 8.62km
-
Bakker's General Store
1004 Manotick Station Road, Ottawa, ON K4M 1B2 2.71km -
Greely Hot Pizzeria
1341 Meadow Drive, Greely, ON K4P 1N3 3.61km -
A&W
6045 Bank Street, Greely, ON K4P 0G5 3.88km
-
Chapman Mills
3201 Strandherd Drive, Nepean, ON K2J 5N1 10.47km -
Village Square
1581 Greenbank Road, Ottawa, ON K2J 4Y6 12.33km -
South Keys Shopping Centre
2210 Bank Street, Ottawa, ON K1V 1J6 13.32km
-
Foodland
6045 Bank St, Greely, ON K4P 1K6 3.88km -
FreshCo
4750 Bank Street, Ottawa, ON K1T 0K8 8.6km -
Moncion's Your Independant Grocer
671 River Road, Gloucester, ON K1V 2G2 8.66km
-
LCBO
120 Riocan Avenue, Ottawa, ON K2J 5G5 11.81km -
Ottawa Wine & Food Show
Lansdowne Park, 1015 Bank St, Ottawa, ON K1S 3W7 18.63km -
LCBO
640 Bank Street, Ottawa, ON K1S 3Z8 19.65km
-
Impressive Climate Control
107 Colonnade Road N, Ottawa, ON K2E 7M3 14.28km -
JP Royal Towing
Ottawa, ON K2E 7E8 16.29km -
Top Hat Home Comfort Services
1072 Merivale Road, Ottawa, ON K1Z 6A8 18.5km
-
Cineplex Odeon Barrhaven
131 Riocan Avenue, Ottawa, ON K2J 5G4 11.72km -
Cineplex Odeon South Keys
2214 Bank Street, Ottawa, ON K1V 1J6 13.05km -
Mayfair Theatre
1074 Bank Street, Ottawa, ON K1S 3X3 18.25km
-
Ottawa Public Library
100 Malvern Drive, Ottawa, ON K2J 2G5 13.68km -
Greenboro District Library
363 Lorry Greenberg Drive, Ottawa, ON K1T 3P8 13.72km -
Ottawa Public Library
101 Centrepointe Drive, Ottawa, ON K2G 5K7 17.3km
-
The Ottawa Hospital
501 Smyth Road, Ottawa, ON K1H 8L6 17.64km -
L'Hopital D'ottawa Riverside Campus
1967 Riverside Dr, Ottawa, ON K1H 7W9 18.04km -
CHEO
401 Smyth Road, Ottawa, ON K1H 8L1 17.96km
-
David Bartlett Park
Barnsdale Road, Manotick ON 8.11km -
Centennial Park
5572 Dr Leach Dr, Manotick-North Gower ON K4M 1C8 8.32km -
Chapman Mills Conservation Area
Nepean ON 9.33km
-
President's Choice Financial ATM
3151 Strandherd Dr, Nepean ON K2J 5N1 10.28km -
CIBC
3101 Strandherd Dr (Woodroffe), Ottawa ON K2G 4R9 10.24km -
CIBC Cash Dispenser
2536 Bank St, Gloucester ON K1T 1M9 11.92km
- 3 bath
- 5 bed
1429 Meadow Drive, Greely - Metcalfe - Osgoode - Vernon and, Ontario • K4P 1B1 • 1601 - Greely


