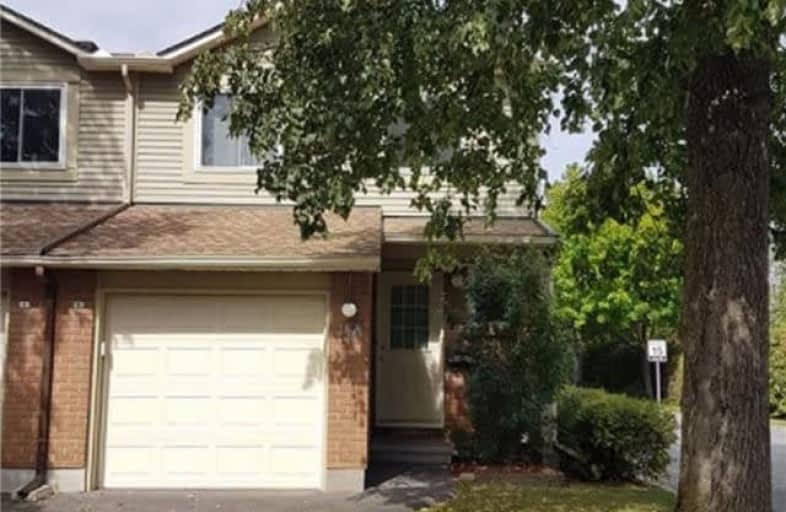Sold on Nov 22, 2017
Note: Property is not currently for sale or for rent.

-
Type: Condo Townhouse
-
Style: 2-Storey
-
Size: 1200 sqft
-
Pets: Restrict
-
Age: 31-50 years
-
Taxes: $2,690 per year
-
Maintenance Fees: 357 /mo
-
Days on Site: 50 Days
-
Added: Sep 07, 2019 (1 month on market)
-
Updated:
-
Last Checked: 1 month ago
-
MLS®#: X3946102
-
Listed By: Comfree commonsense network, brokerage
Fantastic 3 Bedroom End-Unit Condominium Town Home In Desirable Centrepointe, Conveniently Located Near Shopping, Medical And Dental Offices, Transitway And Algonquin College. Spacious Living/Dining Room With Top-Quality Flooring, Gas Fireplace And Ceramic Tile Floor In The Foyer. Eat-In Kitchen Includes All Appliances. Master Bedroom Has Private Ensuite Bath And Spacious Walk-In Closet. Shows Very Well.
Property Details
Facts for 14A Offenbach Lane, Ottawa
Status
Days on Market: 50
Last Status: Sold
Sold Date: Nov 22, 2017
Closed Date: Dec 21, 2017
Expiry Date: Apr 02, 2018
Sold Price: $257,000
Unavailable Date: Nov 22, 2017
Input Date: Oct 04, 2017
Property
Status: Sale
Property Type: Condo Townhouse
Style: 2-Storey
Size (sq ft): 1200
Age: 31-50
Area: Ottawa
Community: Nepean
Availability Date: Immed
Inside
Bedrooms: 3
Bathrooms: 3
Kitchens: 1
Rooms: 9
Den/Family Room: Yes
Patio Terrace: None
Unit Exposure: South
Air Conditioning: Central Air
Fireplace: Yes
Laundry Level: Lower
Central Vacuum: Y
Ensuite Laundry: Yes
Washrooms: 3
Building
Stories: 1
Basement: Finished
Heat Type: Forced Air
Heat Source: Gas
Exterior: Alum Siding
Special Designation: Unknown
Parking
Parking Included: Yes
Garage Type: Attached
Parking Designation: Owned
Parking Features: Surface
Covered Parking Spaces: 1
Total Parking Spaces: 2
Garage: 1
Locker
Locker: None
Fees
Tax Year: 2017
Taxes Included: No
Building Insurance Included: Yes
Cable Included: No
Central A/C Included: No
Common Elements Included: Yes
Heating Included: No
Hydro Included: No
Water Included: Yes
Taxes: $2,690
Land
Cross Street: Baseline/Centerpoint
Municipality District: Ottawa
Condo
Condo Registry Office: CCC
Condo Corp#: 301
Property Management: Axia
Rooms
Room details for 14A Offenbach Lane, Ottawa
| Type | Dimensions | Description |
|---|---|---|
| Dining Main | 2.13 x 3.10 | |
| Living Main | 3.05 x 5.44 | |
| Kitchen Main | 2.18 x 4.47 | |
| 2nd Br 2nd | 2.64 x 3.84 | |
| 3rd Br 2nd | 2.67 x 3.12 | |
| Master 2nd | 3.35 x 5.44 | |
| Family Lower | 3.18 x 7.37 | |
| Laundry Lower | 2.01 x 2.54 |
| XXXXXXXX | XXX XX, XXXX |
XXXX XXX XXXX |
$XXX,XXX |
| XXX XX, XXXX |
XXXXXX XXX XXXX |
$XXX,XXX |
| XXXXXXXX XXXX | XXX XX, XXXX | $257,000 XXX XXXX |
| XXXXXXXX XXXXXX | XXX XX, XXXX | $269,900 XXX XXXX |

Sir Robert Borden Intermediate School
Elementary: PublicOur Lady of Victory Elementary School
Elementary: CatholicSt Paul Intermediate School
Elementary: CatholicBriargreen Public School
Elementary: PublicPinecrest Public School
Elementary: PublicÉcole élémentaire catholique Terre-des-Jeunes
Elementary: CatholicElizabeth Wyn Wood Secondary Alternate
Secondary: PublicSir Guy Carleton Secondary School
Secondary: PublicSt Paul High School
Secondary: CatholicWoodroffe High School
Secondary: PublicSir Robert Borden High School
Secondary: PublicBell High School
Secondary: Public

