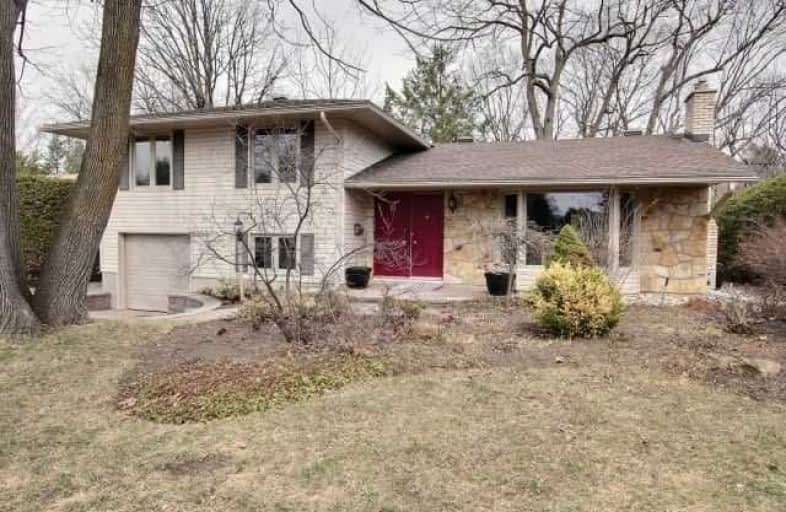Sold on May 06, 2018
Note: Property is not currently for sale or for rent.

-
Type: Detached
-
Style: Sidesplit 3
-
Size: 1100 sqft
-
Lot Size: 65 x 140 Feet
-
Age: 51-99 years
-
Taxes: $4,155 per year
-
Days on Site: 9 Days
-
Added: Sep 07, 2019 (1 week on market)
-
Updated:
-
Last Checked: 2 months ago
-
MLS®#: X4109590
-
Listed By: Comfree commonsense network, brokerage
Centrally-Located, Four Bedroom Split Level In Leslie Park On An Extra Deep Private Ravine Lot Backing Onto Graham Creek. Minutes From Downtown. Ceramic And Hardwood Flooring Throughout With An Open Concept Main Living Area. Gourmet Kitchen With Granite Countertops, Island Bar, Stainless Steel Appliances, And Professional Grade 36" Dual Fuel Range. Finished Basement With Radiant Heat Flooring. Two Bathrooms Recently Renovated.
Property Details
Facts for 15 Abingdon Drive, Ottawa
Status
Days on Market: 9
Last Status: Sold
Sold Date: May 06, 2018
Closed Date: Jun 20, 2018
Expiry Date: Aug 26, 2018
Sold Price: $585,000
Unavailable Date: May 06, 2018
Input Date: Apr 27, 2018
Prior LSC: Listing with no contract changes
Property
Status: Sale
Property Type: Detached
Style: Sidesplit 3
Size (sq ft): 1100
Age: 51-99
Area: Ottawa
Community: Nepean
Availability Date: Flex
Inside
Bedrooms: 4
Bathrooms: 2
Kitchens: 1
Rooms: 10
Den/Family Room: Yes
Air Conditioning: Central Air
Fireplace: Yes
Laundry Level: Lower
Central Vacuum: Y
Washrooms: 2
Building
Basement: Finished
Heat Type: Fan Coil
Heat Source: Gas
Exterior: Brick
Exterior: Stone
Water Supply: Municipal
Special Designation: Unknown
Parking
Driveway: Lane
Garage Spaces: 1
Garage Type: Attached
Covered Parking Spaces: 4
Total Parking Spaces: 5
Fees
Tax Year: 2018
Tax Legal Description: Lot 209, Plan 467422 Subject To Cr514894, Cr516418
Taxes: $4,155
Land
Cross Street: Greenbank To Montere
Municipality District: Ottawa
Fronting On: East
Pool: None
Sewer: Sewers
Lot Depth: 140 Feet
Lot Frontage: 65 Feet
Acres: < .50
Rooms
Room details for 15 Abingdon Drive, Ottawa
| Type | Dimensions | Description |
|---|---|---|
| Dining Main | 2.95 x 3.76 | |
| Kitchen Main | 3.76 x 4.27 | |
| Living Main | 3.86 x 5.11 | |
| Master 2nd | 3.86 x 5.11 | |
| 2nd Br 2nd | 2.95 x 3.76 | |
| 3rd Br 2nd | 3.76 x 4.27 | |
| Family Bsmt | 5.00 x 5.36 | |
| Laundry Bsmt | 1.68 x 3.48 | |
| 4th Br Lower | 3.12 x 3.20 | |
| Den Lower | 3.38 x 4.93 |
| XXXXXXXX | XXX XX, XXXX |
XXXX XXX XXXX |
$XXX,XXX |
| XXX XX, XXXX |
XXXXXX XXX XXXX |
$XXX,XXX |
| XXXXXXXX XXXX | XXX XX, XXXX | $585,000 XXX XXXX |
| XXXXXXXX XXXXXX | XXX XX, XXXX | $585,000 XXX XXXX |

Sir Robert Borden Intermediate School
Elementary: PublicSt Paul Intermediate School
Elementary: CatholicBriargreen Public School
Elementary: PublicSt John the Apostle Elementary School
Elementary: CatholicPinecrest Public School
Elementary: PublicKnoxdale Public School
Elementary: PublicSir Guy Carleton Secondary School
Secondary: PublicSt Paul High School
Secondary: CatholicÉcole secondaire catholique Collège catholique Franco-Ouest
Secondary: CatholicWoodroffe High School
Secondary: PublicSir Robert Borden High School
Secondary: PublicBell High School
Secondary: Public

