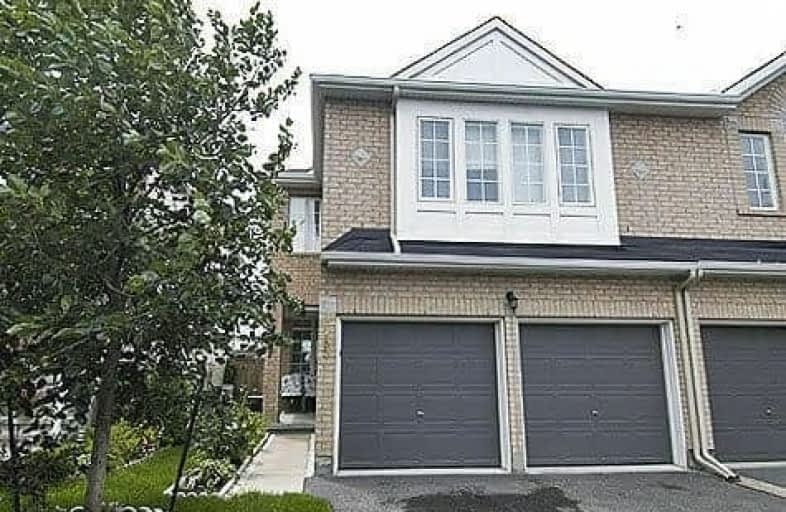
École intermédiaire catholique Paul-Desmarais
Elementary: Catholic
1.61 km
Glen Cairn Public School
Elementary: Public
1.38 km
Bridlewood Community Elementary School
Elementary: Public
1.73 km
St James Elementary School
Elementary: Catholic
1.83 km
St Martin de Porres Elementary School
Elementary: Catholic
0.94 km
John Young Elementary School
Elementary: Public
0.55 km
École secondaire catholique Paul-Desmarais
Secondary: Catholic
1.54 km
École secondaire publique Maurice-Lapointe
Secondary: Public
2.01 km
A.Y. Jackson Secondary School
Secondary: Public
1.22 km
Holy Trinity Catholic High School
Secondary: Catholic
3.02 km
Sacred Heart High School
Secondary: Catholic
3.13 km
Earl of March Secondary School
Secondary: Public
4.36 km


