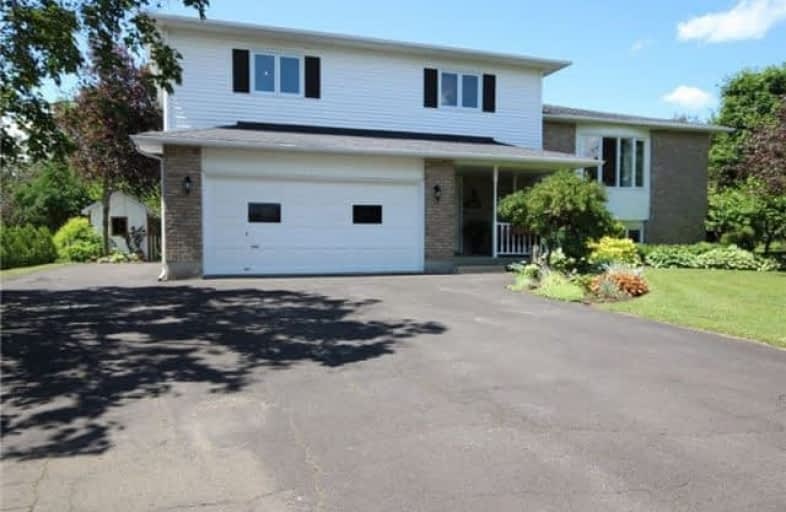Sold on Jul 02, 2017
Note: Property is not currently for sale or for rent.

-
Type: Detached
-
Style: Backsplit 3
-
Size: 2000 sqft
-
Lot Size: 68.9 x 213.25 Feet
-
Age: 16-30 years
-
Taxes: $3,500 per year
-
Days on Site: 2 Days
-
Added: Sep 07, 2019 (2 days on market)
-
Updated:
-
Last Checked: 2 months ago
-
MLS®#: X3859213
-
Listed By: Comfree commonsense network, brokerage
This Home Is On A 0.48 Corner Lot, Minutes From Hwy 416 And 15 Min. From Barrhaven. Has 2 1/2 Baths, 3 Lrg Bedrooms, Lrg Spacious Kitchen, Lots Of Cupboards + Counter Space With An Eating Area. Separate Dining Room, Lrg Living Room, Main Floor Laundry Room. Finished Basement, Screened In Porch Off Family Room, Looking Out Onto Manicured Lawn And Perennial Beds. Triple Driveway With Parking For 9 Cars. Two Out Buildings With Electricity.
Property Details
Facts for 1501 Blue Rock Avenue, Ottawa
Status
Days on Market: 2
Last Status: Sold
Sold Date: Jul 02, 2017
Closed Date: Jul 28, 2017
Expiry Date: Dec 29, 2017
Sold Price: $464,000
Unavailable Date: Jul 02, 2017
Input Date: Jul 01, 2017
Property
Status: Sale
Property Type: Detached
Style: Backsplit 3
Size (sq ft): 2000
Age: 16-30
Area: Ottawa
Community: Ottawa
Availability Date: Flex
Inside
Bedrooms: 3
Bathrooms: 3
Kitchens: 1
Rooms: 11
Den/Family Room: Yes
Air Conditioning: Central Air
Fireplace: Yes
Laundry Level: Main
Washrooms: 3
Building
Basement: Finished
Heat Type: Other
Heat Source: Gas
Exterior: Brick
Water Supply: Well
Special Designation: Unknown
Parking
Driveway: Lane
Garage Spaces: 2
Garage Type: Attached
Covered Parking Spaces: 9
Total Parking Spaces: 11
Fees
Tax Year: 2016
Tax Legal Description: Pcl 46-1, Sec 4M-616 ; Lt 46, Pl 4M-616 ; S/T Lt52
Taxes: $3,500
Land
Cross Street: Cobe Terrace
Municipality District: Ottawa
Fronting On: West
Pool: None
Sewer: Septic
Lot Depth: 213.25 Feet
Lot Frontage: 68.9 Feet
Acres: < .50
Rooms
Room details for 1501 Blue Rock Avenue, Ottawa
| Type | Dimensions | Description |
|---|---|---|
| Family Main | 3.94 x 5.08 | |
| Laundry Main | 2.08 x 2.49 | |
| Solarium Main | 3.91 x 4.80 | |
| Dining 2nd | 3.00 x 3.43 | |
| Kitchen 2nd | 3.71 x 4.88 | |
| Living 2nd | 4.85 x 7.04 | |
| 2nd Br 3rd | 3.96 x 4.42 | |
| 3rd Br 3rd | 3.28 x 4.50 | |
| Master 3rd | 3.94 x 5.16 | |
| Rec Lower | 5.69 x 6.63 | |
| Other Lower | 2.46 x 4.11 |
| XXXXXXXX | XXX XX, XXXX |
XXXX XXX XXXX |
$XXX,XXX |
| XXX XX, XXXX |
XXXXXX XXX XXXX |
$XXX,XXX |
| XXXXXXXX XXXX | XXX XX, XXXX | $464,000 XXX XXXX |
| XXXXXXXX XXXXXX | XXX XX, XXXX | $464,900 XXX XXXX |

North Gower/Marlborough Public School
Elementary: PublicManotick Public School
Elementary: PublicOsgoode Public School
Elementary: PublicSt Mark Intermediate School
Elementary: CatholicSt Leonard Elementary School
Elementary: CatholicKars on the Rideau Public School
Elementary: PublicSt Michael High School
Secondary: CatholicNorth Grenville District High School
Secondary: PublicÉcole secondaire catholique Pierre-Savard
Secondary: CatholicSt Mark High School
Secondary: CatholicSt Joseph High School
Secondary: CatholicSt. Francis Xavier (9-12) Catholic School
Secondary: Catholic

