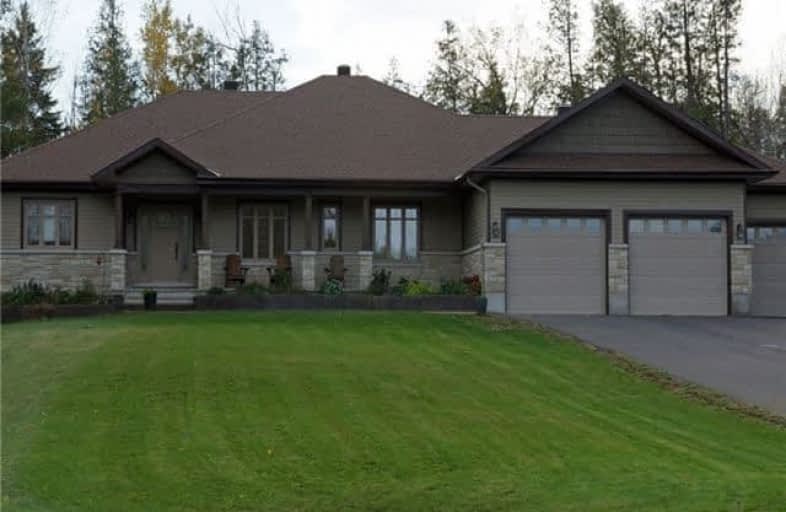Sold on Apr 16, 2018
Note: Property is not currently for sale or for rent.

-
Type: Detached
-
Style: Bungalow
-
Size: 2000 sqft
-
Lot Size: 166.31 x 444.06 Feet
-
Age: 0-5 years
-
Taxes: $4,448 per year
-
Days on Site: 144 Days
-
Added: Sep 07, 2019 (4 months on market)
-
Updated:
-
Last Checked: 2 months ago
-
MLS®#: X3991221
-
Listed By: Comfree commonsense network, brokerage
Gorgeous Custom Built 3+1 Bedroom, 2+1 Bathroom?executive Bungalow In?country Meadow.? Open Concept Living Features Wide Plank Hardwood, Laundry/Mudroom, And A Large Living Room With Vaulted Ceiling.? Spacious And Bright Eat-In Kitchen With Granite Counter Tops, Stainless Steel Appliances And Custom Cabinetry.?main Floor Master Bedroom With A Stunning En-Suite, Heated Floor And Custom Cabinets.?finished Basement And Beautiful Deck Are A Must See.
Property Details
Facts for 151 Country Carriage Way, Ottawa
Status
Days on Market: 144
Last Status: Sold
Sold Date: Apr 16, 2018
Closed Date: Aug 23, 2018
Expiry Date: May 21, 2018
Sold Price: $660,000
Unavailable Date: Apr 16, 2018
Input Date: Nov 22, 2017
Property
Status: Sale
Property Type: Detached
Style: Bungalow
Size (sq ft): 2000
Age: 0-5
Area: Ottawa
Community: Ottawa
Availability Date: Flex
Inside
Bedrooms: 3
Bedrooms Plus: 1
Bathrooms: 3
Kitchens: 1
Rooms: 9
Den/Family Room: Yes
Air Conditioning: Central Air
Fireplace: Yes
Laundry Level: Main
Central Vacuum: Y
Washrooms: 3
Building
Basement: Finished
Heat Type: Heat Pump
Heat Source: Propane
Exterior: Stone
Water Supply: Well
Special Designation: Unknown
Parking
Driveway: Lane
Garage Spaces: 3
Garage Type: Attached
Covered Parking Spaces: 10
Total Parking Spaces: 13
Fees
Tax Year: 2017
Tax Legal Description: Lot 28, Plan 4M-1194, Ottawa.
Taxes: $4,448
Land
Cross Street: March Rd To Bearhill
Municipality District: Ottawa
Fronting On: South
Pool: Abv Grnd
Sewer: Septic
Lot Depth: 444.06 Feet
Lot Frontage: 166.31 Feet
Acres: .50-1.99
Rooms
Room details for 151 Country Carriage Way, Ottawa
| Type | Dimensions | Description |
|---|---|---|
| 2nd Br Main | 3.73 x 4.27 | |
| 3rd Br Main | 2.97 x 3.05 | |
| Laundry Main | 2.46 x 3.78 | |
| Living Main | 3.66 x 5.92 | |
| Master Main | 4.14 x 4.24 | |
| Den Main | 2.97 x 3.02 | |
| Kitchen Main | 4.14 x 6.65 | |
| 4th Br Lower | 3.25 x 4.42 | |
| Family Lower | 7.52 x 8.84 | |
| Rec Lower | 5.18 x 5.79 |
| XXXXXXXX | XXX XX, XXXX |
XXXX XXX XXXX |
$XXX,XXX |
| XXX XX, XXXX |
XXXXXX XXX XXXX |
$XXX,XXX |
| XXXXXXXX XXXX | XXX XX, XXXX | $660,000 XXX XXXX |
| XXXXXXXX XXXXXX | XXX XX, XXXX | $697,000 XXX XXXX |

Almonte Intermediate School
Elementary: PublicHoly Name of Mary Separate School
Elementary: CatholicR Tait McKenzie Public School
Elementary: PublicSt Michael (Corkery) Elementary School
Elementary: CatholicHuntley Centennial Public School
Elementary: PublicStonecrest Elementary School
Elementary: PublicFrederick Banting Secondary Alternate Pr
Secondary: PublicAlmonte District High School
Secondary: PublicAll Saints Catholic High School
Secondary: CatholicHoly Trinity Catholic High School
Secondary: CatholicSacred Heart High School
Secondary: CatholicWest Carleton Secondary School
Secondary: Public

