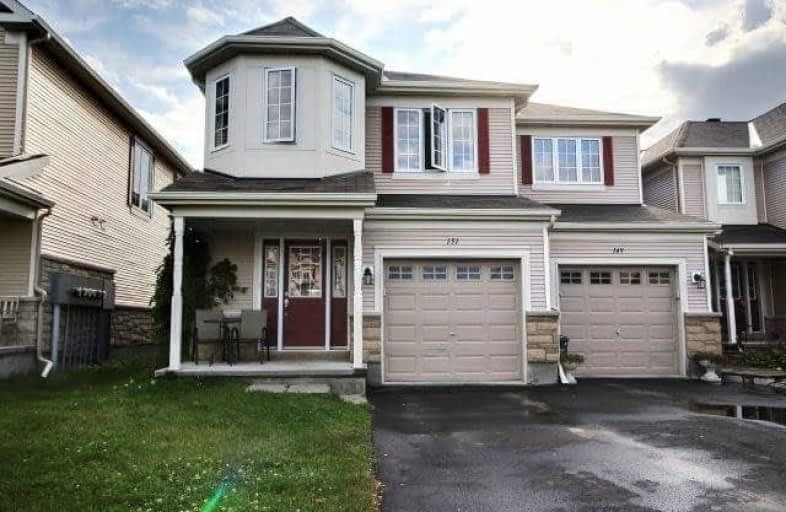Sold on Sep 23, 2017
Note: Property is not currently for sale or for rent.

-
Type: Att/Row/Twnhouse
-
Style: 2-Storey
-
Size: 1500 sqft
-
Lot Size: 24.84 x 98.43 Feet
-
Age: 6-15 years
-
Taxes: $3,500 per year
-
Days on Site: 9 Days
-
Added: Sep 07, 2019 (1 week on market)
-
Updated:
-
Last Checked: 2 months ago
-
MLS®#: X3927593
-
Listed By: Comfree commonsense network, brokerage
Beautiful 3 Bedroom, 3 Bath, End Unit Executive Townhome Fronting On Quiet Street In Family Friendly, Trailwest With No Rear Neighbours. Featuring: 9 Foot Ceilings, Hardwood Floors And Ceramic Tile Throughout First Floor; Luxury Ensuite Bathroom; 2nd Floor Laundry; Includes A Stylish Eat-In Kitchen With Ss Appliances, Gas Range Stove, Open Concept Living & Dining Rooms With Gas Fireplace; Private Fenced & Gated Dream Backyard Oasis. A Must See!
Property Details
Facts for 151 Patriot Place, Ottawa
Status
Days on Market: 9
Last Status: Sold
Sold Date: Sep 23, 2017
Closed Date: Jan 26, 2018
Expiry Date: Mar 13, 2018
Sold Price: $370,000
Unavailable Date: Sep 23, 2017
Input Date: Sep 14, 2017
Property
Status: Sale
Property Type: Att/Row/Twnhouse
Style: 2-Storey
Size (sq ft): 1500
Age: 6-15
Area: Ottawa
Community: Kanata
Availability Date: 90_120
Inside
Bedrooms: 3
Bathrooms: 1
Kitchens: 1
Rooms: 11
Den/Family Room: No
Air Conditioning: Central Air
Fireplace: Yes
Laundry Level: Upper
Washrooms: 1
Building
Basement: Unfinished
Heat Type: Forced Air
Heat Source: Gas
Exterior: Vinyl Siding
Water Supply: Municipal
Special Designation: Unknown
Parking
Driveway: Lane
Garage Spaces: 1
Garage Type: Attached
Covered Parking Spaces: 2
Total Parking Spaces: 3
Fees
Tax Year: 2017
Tax Legal Description: Part Of Block 3 On Plan 4M-1383, Being Parts 21 An
Taxes: $3,500
Land
Cross Street: Terry Fox To Cope Dr
Municipality District: Ottawa
Fronting On: West
Pool: None
Sewer: Sewers
Lot Depth: 98.43 Feet
Lot Frontage: 24.84 Feet
Rooms
Room details for 151 Patriot Place, Ottawa
| Type | Dimensions | Description |
|---|---|---|
| Dining Main | 3.20 x 4.93 | |
| Great Rm Main | 3.96 x 5.69 | |
| Kitchen Main | 3.05 x 3.71 | |
| Other Main | 2.44 x 3.05 | |
| 2nd Br 2nd | 3.15 x 4.42 | |
| 3rd Br 2nd | 2.59 x 3.18 | |
| Master 2nd | 4.01 x 5.28 | |
| Loft 2nd | 3.35 x 3.66 |
| XXXXXXXX | XXX XX, XXXX |
XXXX XXX XXXX |
$XXX,XXX |
| XXX XX, XXXX |
XXXXXX XXX XXXX |
$XXX,XXX |
| XXXXXXXX XXXX | XXX XX, XXXX | $370,000 XXX XXXX |
| XXXXXXXX XXXXXX | XXX XX, XXXX | $372,900 XXX XXXX |

Bridlewood Community Elementary School
Elementary: PublicSt James Elementary School
Elementary: CatholicSt Martin de Porres Elementary School
Elementary: CatholicRoch Carrier Elementary School
Elementary: PublicÉcole élémentaire publique Maurice-Lapointe
Elementary: PublicJohn Young Elementary School
Elementary: PublicÉcole secondaire catholique Paul-Desmarais
Secondary: CatholicÉcole secondaire publique Maurice-Lapointe
Secondary: PublicA.Y. Jackson Secondary School
Secondary: PublicHoly Trinity Catholic High School
Secondary: CatholicSacred Heart High School
Secondary: CatholicEarl of March Secondary School
Secondary: Public

