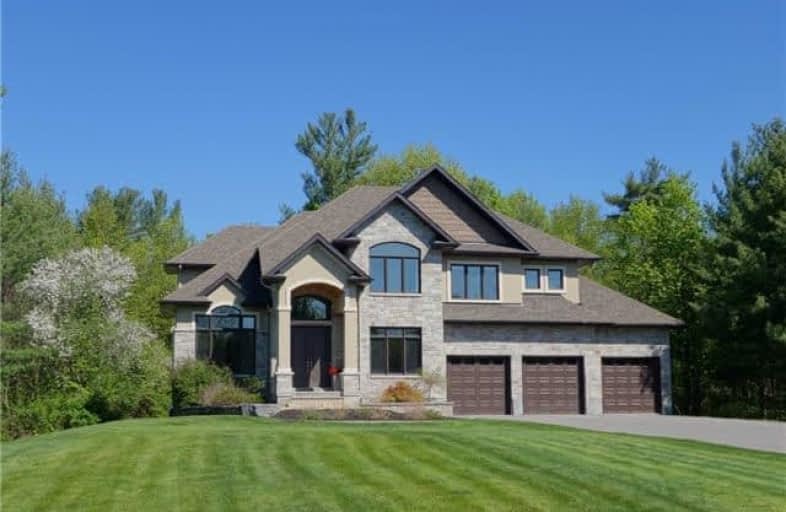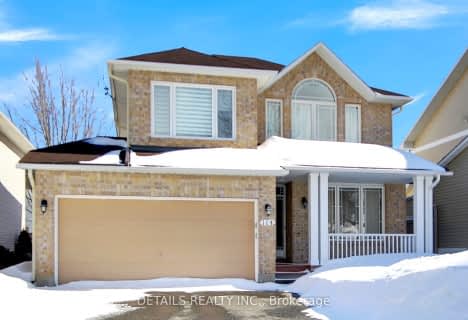
St Isidore Elementary School
Elementary: CatholicÉcole élémentaire catholique Saint-Rémi
Elementary: CatholicÉcole élémentaire publique Kanata
Elementary: PublicSouth March Public School
Elementary: PublicSt. Gabriel Elementary School
Elementary: CatholicJack Donohue Public School
Elementary: PublicÉcole secondaire catholique Paul-Desmarais
Secondary: CatholicA.Y. Jackson Secondary School
Secondary: PublicAll Saints Catholic High School
Secondary: CatholicHoly Trinity Catholic High School
Secondary: CatholicEarl of March Secondary School
Secondary: PublicWest Carleton Secondary School
Secondary: Public- 3 bath
- 4 bed
34 Osler Street, Kanata, Ontario • K2W 0L9 • 9008 - Kanata - Morgan's Grant/South March
- 3 bath
- 4 bed
36 Osler Street, Kanata, Ontario • K2W 0L9 • 9008 - Kanata - Morgan's Grant/South March
- 3 bath
- 4 bed
38 Osler Street, Kanata, Ontario • K2W 0L9 • 9008 - Kanata - Morgan's Grant/South March
- 3 bath
- 4 bed
33 Morgan's Grant Way, Kanata, Ontario • K2K 2G2 • 9008 - Kanata - Morgan's Grant/South March
- 4 bath
- 4 bed
- 2500 sqft
32 Collingwood Crescent, Kanata, Ontario • K2K 2G7 • 9008 - Kanata - Morgan's Grant/South March
- 3 bath
- 4 bed
330 ELSIE MACGILL Walk, Kanata, Ontario • K2W 0K7 • 9008 - Kanata - Morgan's Grant/South March
- 3 bath
- 4 bed
48 Portadown Crescent, Kanata, Ontario • K2W 1E8 • 9008 - Kanata - Morgan's Grant/South March
- 4 bath
- 4 bed
- 3500 sqft
181 Windance Crescent, Kanata, Ontario • K2W 0A5 • 9008 - Kanata - Morgan's Grant/South March
- 4 bath
- 4 bed
- 2500 sqft
114 Muskego Crescent North, Kanata, Ontario • K2W 1H6 • 9008 - Kanata - Morgan's Grant/South March











