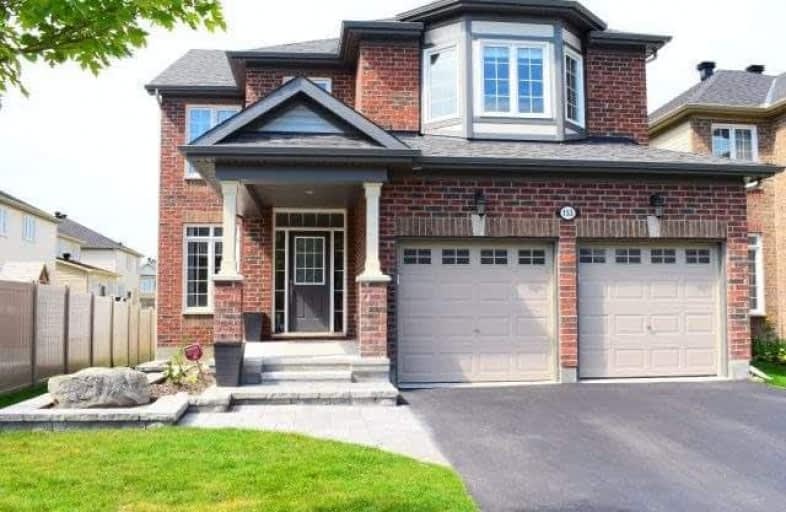Sold on Sep 04, 2017
Note: Property is not currently for sale or for rent.

-
Type: Detached
-
Style: 2-Storey
-
Size: 2500 sqft
-
Lot Size: 40.91 x 127.6 Feet
-
Age: 0-5 years
-
Taxes: $5,093 per year
-
Days on Site: 17 Days
-
Added: Sep 07, 2019 (2 weeks on market)
-
Updated:
-
Last Checked: 2 months ago
-
MLS®#: X3903230
-
Listed By: Comfree commonsense network, brokerage
Escape Busy Barrhaven And Welcome To Stonebridge's Exclusive Phase, The Orchard. Nestled On A Quiet (No Drive-Through) Crescent Of Single Homes, This Monarch Built Home Is Amongst Very Few With A Premium, Deep Lot. Featuring A Custom Open Floor Plan Not Found In Any Other Home In Stonebridge. Move In Ready With Custom Interlock, Oversized Deck, And Pvc Fencing. You Will Be Impressed!
Property Details
Facts for 153 Culloden Crescent, Ottawa
Status
Days on Market: 17
Last Status: Sold
Sold Date: Sep 04, 2017
Closed Date: Jan 05, 2018
Expiry Date: Feb 17, 2018
Sold Price: $605,000
Unavailable Date: Sep 04, 2017
Input Date: Aug 18, 2017
Property
Status: Sale
Property Type: Detached
Style: 2-Storey
Size (sq ft): 2500
Age: 0-5
Area: Ottawa
Community: Nepean
Availability Date: Flex
Inside
Bedrooms: 4
Bathrooms: 3
Kitchens: 1
Rooms: 12
Den/Family Room: Yes
Air Conditioning: Central Air
Fireplace: Yes
Laundry Level: Main
Washrooms: 3
Building
Basement: Unfinished
Heat Type: Forced Air
Heat Source: Gas
Exterior: Brick
Water Supply: Municipal
Special Designation: Unknown
Parking
Driveway: Private
Garage Spaces: 2
Garage Type: Built-In
Covered Parking Spaces: 4
Total Parking Spaces: 6
Fees
Tax Year: 2017
Tax Legal Description: Lot 49, Plan 4M1519 Subject To An Easement For Ent
Taxes: $5,093
Land
Cross Street: Jockvale And Prince
Municipality District: Ottawa
Fronting On: West
Pool: None
Sewer: Sewers
Lot Depth: 127.6 Feet
Lot Frontage: 40.91 Feet
Rooms
Room details for 153 Culloden Crescent, Ottawa
| Type | Dimensions | Description |
|---|---|---|
| Dining Main | 3.35 x 3.89 | |
| Family Main | 4.22 x 4.85 | |
| Laundry Main | 1.60 x 2.62 | |
| Living Main | 3.07 x 3.35 | |
| Kitchen Main | 4.19 x 4.88 | |
| 2nd Br 2nd | 3.35 x 4.27 | |
| 3rd Br 2nd | 3.61 x 3.73 | |
| 4th Br 2nd | 3.73 x 4.88 | |
| Master 2nd | 4.24 x 5.84 |
| XXXXXXXX | XXX XX, XXXX |
XXXX XXX XXXX |
$XXX,XXX |
| XXX XX, XXXX |
XXXXXX XXX XXXX |
$XXX,XXX |
| XXXXXXXX XXXX | XXX XX, XXXX | $605,000 XXX XXXX |
| XXXXXXXX XXXXXX | XXX XX, XXXX | $614,900 XXX XXXX |

St. Benedict Catholic School Elementary School
Elementary: CatholicÉcole élémentaire catholique Sainte-Kateri
Elementary: CatholicSt Leonard Elementary School
Elementary: CatholicSt Emily (Elementary) Separate School
Elementary: CatholicChapman Mills Elementary School
Elementary: PublicSt. Cecilia School Catholic School
Elementary: CatholicÉcole secondaire catholique Pierre-Savard
Secondary: CatholicSt Joseph High School
Secondary: CatholicJohn McCrae Secondary School
Secondary: PublicMother Teresa High School
Secondary: CatholicSt. Francis Xavier (9-12) Catholic School
Secondary: CatholicLongfields Davidson Heights Secondary School
Secondary: Public

