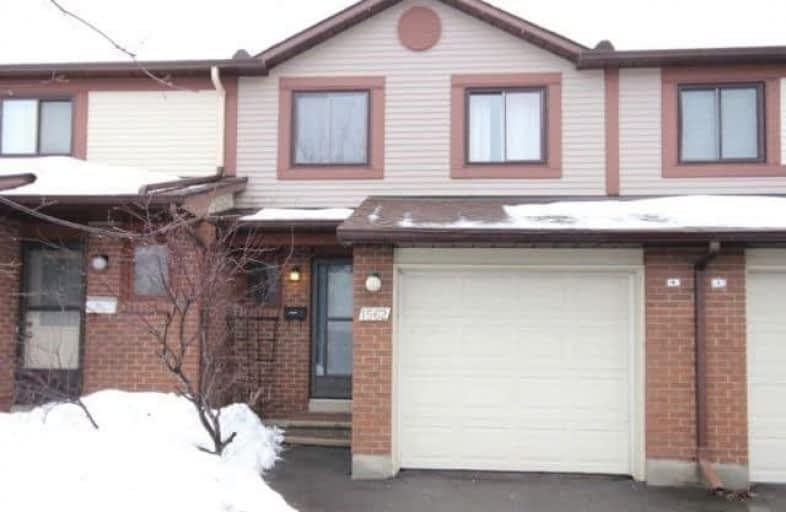Sold on Jul 13, 2017
Note: Property is not currently for sale or for rent.

-
Type: Condo Townhouse
-
Style: 2-Storey
-
Size: 1400 sqft
-
Pets: Restrict
-
Age: 16-30 years
-
Taxes: $2,407 per year
-
Maintenance Fees: 321 /mo
-
Days on Site: 106 Days
-
Added: Sep 07, 2019 (3 months on market)
-
Updated:
-
Last Checked: 2 months ago
-
MLS®#: X3744067
-
Listed By: Comfree commonsense network, brokerage
Beautifully Renovated 3 Bedroom, 3 Bath (1 Full, 2 Half) Townhome. Walking Distance To Schools, Shopping, Arena/Pool And Library. 5 Minute Drive To Hwy 174 And Place D'orleans. Fully Renovated Custom Kitchen With One Of A Kind Pass Through To Living Area.Wood Burning Fireplace With Updated Mantle And Slate Floor Tile. All Bathrooms Fully Updated, Many Unique Custom Features Throughout. Garage With Inside Entrance, Fully Fenced Backyard.
Property Details
Facts for 1562 Hoskins Crescent, Ottawa
Status
Days on Market: 106
Last Status: Sold
Sold Date: Jul 13, 2017
Closed Date: Sep 13, 2017
Expiry Date: Sep 28, 2017
Sold Price: $227,500
Unavailable Date: Jul 13, 2017
Input Date: Mar 29, 2017
Property
Status: Sale
Property Type: Condo Townhouse
Style: 2-Storey
Size (sq ft): 1400
Age: 16-30
Area: Ottawa
Community: Ottawa
Availability Date: Flex
Inside
Bedrooms: 3
Bathrooms: 3
Kitchens: 1
Rooms: 9
Den/Family Room: No
Patio Terrace: None
Unit Exposure: South West
Air Conditioning: Central Air
Fireplace: Yes
Laundry Level: Lower
Ensuite Laundry: Yes
Washrooms: 3
Building
Stories: 1
Basement: Unfinished
Heat Type: Forced Air
Heat Source: Gas
Exterior: Brick
Special Designation: Unknown
Parking
Parking Included: Yes
Garage Type: Attached
Parking Designation: Owned
Parking Features: Private
Covered Parking Spaces: 1
Total Parking Spaces: 2
Garage: 1
Locker
Locker: None
Fees
Tax Year: 2016
Taxes Included: No
Building Insurance Included: Yes
Cable Included: No
Central A/C Included: No
Common Elements Included: Yes
Heating Included: No
Hydro Included: No
Water Included: Yes
Taxes: $2,407
Land
Cross Street: 10th Line To Canotia
Municipality District: Ottawa
Condo
Condo Registry Office: RCC
Condo Corp#: 8
Property Management: Axia
Rooms
Room details for 1562 Hoskins Crescent, Ottawa
| Type | Dimensions | Description |
|---|---|---|
| Dining Main | 2.13 x 3.07 | |
| Kitchen Main | 2.26 x 2.57 | |
| Living Main | 3.30 x 5.41 | |
| Master 2nd | 3.35 x 5.41 | |
| 2nd Br 2nd | 2.64 x 4.09 | |
| 3rd Br 2nd | 2.64 x 3.15 |
| XXXXXXXX | XXX XX, XXXX |
XXXX XXX XXXX |
$XXX,XXX |
| XXX XX, XXXX |
XXXXXX XXX XXXX |
$XXX,XXX |
| XXXXXXXX XXXX | XXX XX, XXXX | $227,500 XXX XXXX |
| XXXXXXXX XXXXXX | XXX XX, XXXX | $234,900 XXX XXXX |

Our Lady of Wisdom Elementary School
Elementary: CatholicSt Francis of Assisi Elementary School
Elementary: CatholicDunning-Foubert Elementary School
Elementary: PublicÉcole élémentaire publique Jeanne-Sauvé
Elementary: PublicFallingbrook Community Elementary School
Elementary: PublicÉcole élémentaire catholique Des Pionniers
Elementary: CatholicÉcole secondaire catholique Mer Bleue
Secondary: CatholicSt Matthew High School
Secondary: CatholicÉcole secondaire catholique Garneau
Secondary: CatholicÉcole secondaire catholique Béatrice-Desloges
Secondary: CatholicSir Wilfrid Laurier Secondary School
Secondary: PublicSt Peter High School
Secondary: Catholic

