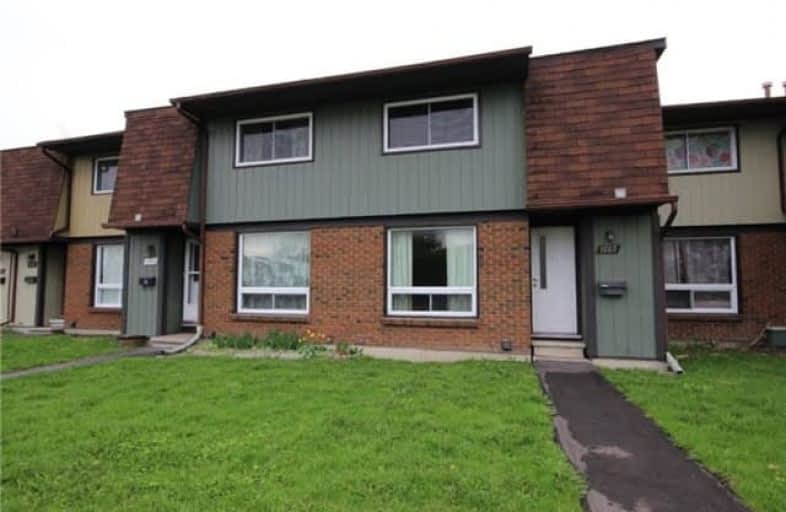Removed on Jul 17, 2017
Note: Property is not currently for sale or for rent.

-
Type: Condo Townhouse
-
Style: 2-Storey
-
Size: 1000 sqft
-
Pets: Restrict
-
Age: No Data
-
Taxes: $2,102 per year
-
Maintenance Fees: 270 /mo
-
Days on Site: 60 Days
-
Added: Sep 07, 2019 (1 month on market)
-
Updated:
-
Last Checked: 2 hours ago
-
MLS®#: X3807848
-
Listed By: Comfree commonsense network, brokerage
2016 Renovations Completed Such As: 1- Custom Design Kitchen, New Back Splash, New Tile Flooring. 2: Both Bathrooms Gutted And Redone - Tub And?tiles,?sink, Toilet, Tiled Floor. 3: Entire House Professionally Repainted. 4: New Closet Doors And Hardware. 5: New Locks And Handles On Front And Back Doors
Property Details
Facts for 1567 Grey Nuns Drive, Ottawa
Status
Days on Market: 60
Last Status: Terminated
Sold Date: Feb 06, 2025
Closed Date: Nov 30, -0001
Expiry Date: Nov 17, 2017
Unavailable Date: Jul 17, 2017
Input Date: May 18, 2017
Prior LSC: Listing with no contract changes
Property
Status: Sale
Property Type: Condo Townhouse
Style: 2-Storey
Size (sq ft): 1000
Area: Ottawa
Community: Gloucester
Availability Date: Immed
Inside
Bedrooms: 3
Bathrooms: 2
Kitchens: 1
Rooms: 8
Den/Family Room: No
Patio Terrace: None
Unit Exposure: North
Air Conditioning: Central Air
Fireplace: No
Ensuite Laundry: Yes
Washrooms: 2
Building
Stories: 1
Basement: Unfinished
Heat Type: Other
Heat Source: Gas
Exterior: Brick
Special Designation: Unknown
Parking
Parking Included: Yes
Garage Type: None
Parking Designation: Owned
Parking Features: Surface
Covered Parking Spaces: 1
Total Parking Spaces: 1
Locker
Locker: None
Fees
Tax Year: 2016
Taxes Included: No
Building Insurance Included: No
Cable Included: No
Central A/C Included: No
Common Elements Included: Yes
Heating Included: No
Hydro Included: No
Water Included: Yes
Taxes: $2,102
Land
Cross Street: S On Jeanne D'arc Bo
Municipality District: Ottawa
Condo
Condo Registry Office: CCC
Condo Corp#: 173
Property Management: Premiere Property Management
Rooms
Room details for 1567 Grey Nuns Drive, Ottawa
| Type | Dimensions | Description |
|---|---|---|
| Dining Main | 2.49 x 3.23 | |
| Kitchen Main | 2.92 x 3.35 | |
| Living Main | 2.49 x 4.88 | |
| Loft Main | 3.15 x 3.30 | |
| Master 2nd | 3.05 x 3.33 | |
| 2nd Br 2nd | 2.62 x 3.10 | |
| 3rd Br 2nd | 2.57 x 3.25 |
| XXXXXXXX | XXX XX, XXXX |
XXXXXXX XXX XXXX |
|
| XXX XX, XXXX |
XXXXXX XXX XXXX |
$XXX,XXX |
| XXXXXXXX XXXXXXX | XXX XX, XXXX | XXX XXXX |
| XXXXXXXX XXXXXX | XXX XX, XXXX | $210,000 XXX XXXX |

Convent Glen Elementary School
Elementary: PublicTerry Fox Elementary School
Elementary: PublicConvent Glen Catholic Elementary School
Elementary: CatholicÉcole élémentaire catholique Des Voyageurs
Elementary: CatholicÉcole élémentaire catholique L'Étoile-de-l'Est
Elementary: CatholicÉcole élémentaire publique L'Odyssée
Elementary: PublicNorman Johnston Secondary Alternate Prog
Secondary: PublicÉcole secondaire publique Louis-Riel
Secondary: PublicSt Matthew High School
Secondary: CatholicÉcole secondaire catholique Garneau
Secondary: CatholicCairine Wilson Secondary School
Secondary: PublicSir Wilfrid Laurier Secondary School
Secondary: Public

