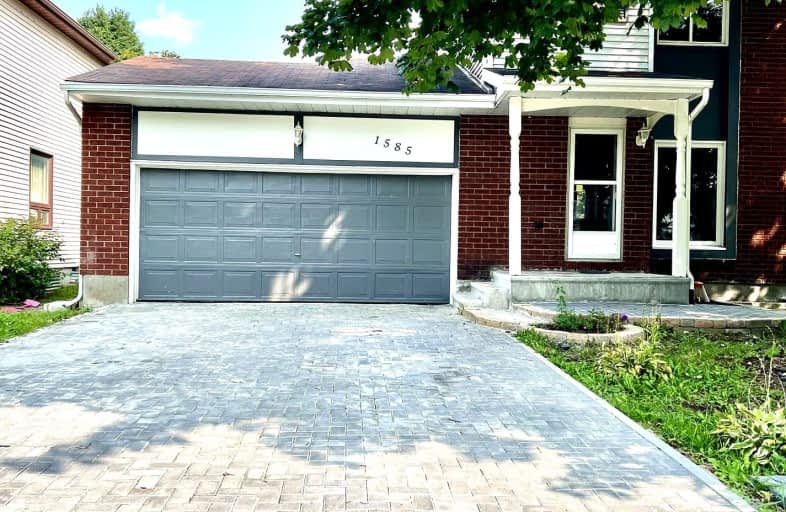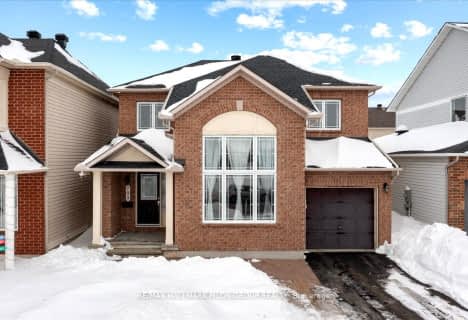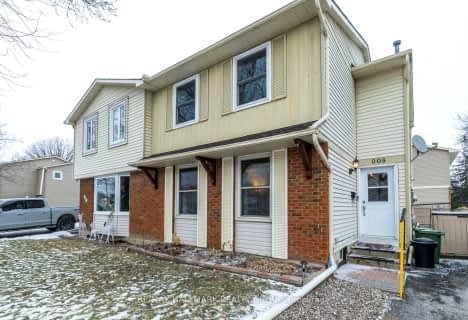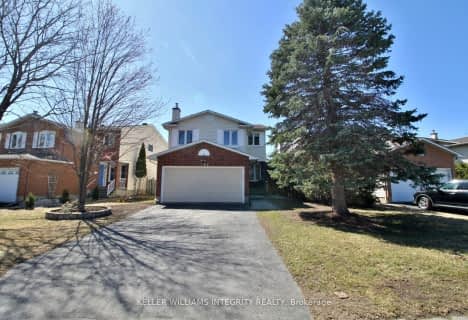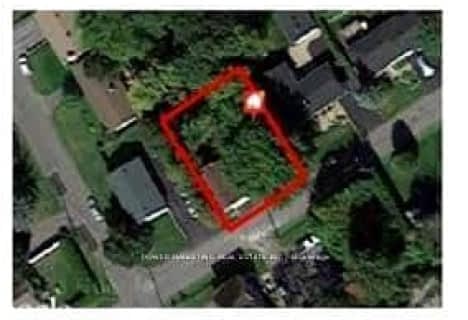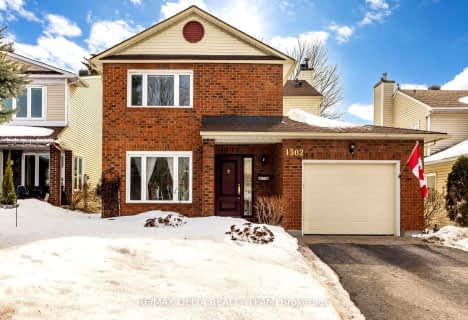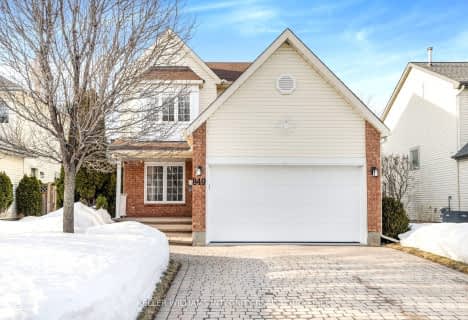Very Walkable
- Most errands can be accomplished on foot.
Some Transit
- Most errands require a car.
Bikeable
- Some errands can be accomplished on bike.

St Francis of Assisi Elementary School
Elementary: CatholicDunning-Foubert Elementary School
Elementary: PublicÉcole élémentaire publique Jeanne-Sauvé
Elementary: PublicFallingbrook Community Elementary School
Elementary: PublicÉcole élémentaire catholique Des Pionniers
Elementary: CatholicSt Peter Intermediate School
Elementary: CatholicÉcole secondaire catholique Mer Bleue
Secondary: CatholicSt Matthew High School
Secondary: CatholicÉcole secondaire catholique Garneau
Secondary: CatholicÉcole secondaire catholique Béatrice-Desloges
Secondary: CatholicSir Wilfrid Laurier Secondary School
Secondary: PublicSt Peter High School
Secondary: Catholic-
Ravine Park
Ottawa ON 2.03km -
Aquaview Park
Ontario 2.76km -
Glandriel Park
Ottawa ON 2.99km
-
Scotiabank
470 Charlemagne Blvd, Orléans ON K4A 1S2 0.96km -
TD Canada Trust ATM
2012 Mer Bleue Rd, Orleans ON K4A 0G2 2.71km -
Caisse Populaire Orleans Inc
2591 Saint-Joseph Blvd, Orleans ON K1C 1G4 2.74km
- 4 bath
- 3 bed
- 1500 sqft
1823 Belcourt Boulevard, Orleans - Convent Glen and Area, Ontario • K1C 4N3 • 2011 - Orleans/Sunridge
- 2 bath
- 3 bed
1505 Tammy Street, Orleans - Cumberland and Area, Ontario • K1E 1N1 • 1102 - Bilberry Creek/Queenswood Heights
- 4 bath
- 3 bed
703 Vistapark Drive, Orleans - Cumberland and Area, Ontario • K4A 0A2 • 1118 - Avalon East
- 3 bath
- 3 bed
- 1500 sqft
602 Wilkie Drive, Orleans - Cumberland and Area, Ontario • K4A 1P9 • 1105 - Fallingbrook/Pineridge
- 2 bath
- 3 bed
428 Hatfield Crescent, Orleans - Cumberland and Area, Ontario • K1E 1M8 • 1102 - Bilberry Creek/Queenswood Heights
- 2 bath
- 3 bed
908 Borland Drive, Orleans - Cumberland and Area, Ontario • K1E 1X6 • 1101 - Chatelaine Village
- 1 bath
- 3 bed
3722 St Joseph Boulevard, Orleans - Cumberland and Area, Ontario • K4A 0Z5 • 1103 - Fallingbrook/Ridgemount
- 3 bath
- 3 bed
2044 Wildflower Drive, Orleans - Cumberland and Area, Ontario • K1E 3R5 • 1104 - Queenswood Heights South
- 1 bath
- 3 bed
1280 COUSINEAU Street, Orleans - Convent Glen and Area, Ontario • K1C 1B2 • 2007 - Convent Glen South
- 2 bath
- 3 bed
1777 Bromont Way, Orleans - Convent Glen and Area, Ontario • K1C 5J6 • 2010 - Chateauneuf
- 3 bath
- 4 bed
1302 Parc Du Village Street, Orleans - Convent Glen and Area, Ontario • K1C 7B1 • 2007 - Convent Glen South
- 3 bath
- 3 bed
849 Beauregard Crescent, Orleans - Cumberland and Area, Ontario • K4A 3C9 • 1103 - Fallingbrook/Ridgemount
