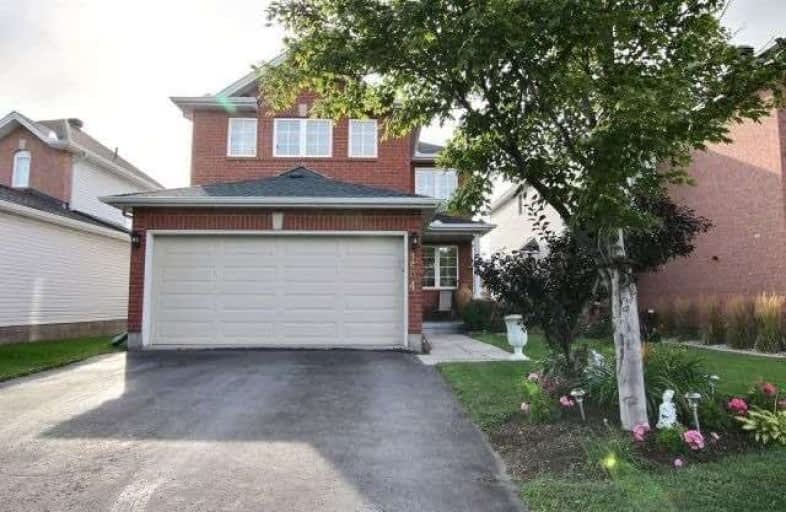Sold on Oct 18, 2017
Note: Property is not currently for sale or for rent.

-
Type: Detached
-
Style: 2-Storey
-
Size: 2000 sqft
-
Lot Size: 36.09 x 109 Feet
-
Age: 16-30 years
-
Taxes: $4,465 per year
-
Days on Site: 47 Days
-
Added: Sep 07, 2019 (1 month on market)
-
Updated:
-
Last Checked: 2 months ago
-
MLS®#: X3914160
-
Listed By: Comfree commonsense network, brokerage
Prime Location Near French And English Schools, Daycare, Parks In The Fallingbrook/Pineridge Area Built By Ashcroft . You Will Enter A Spacious Ceramic Flooring Foyer Which Opens Into A Semi Open-Concept Living/Dining Area With Hardwood Floors, Which Is Separated By A 3 Sided Gas Fireplace. The Newly Upgraded Kitchen With Quartz Counter Tops And An Island Provides Extra Counter Space. The Patio Doors Lead You To A New 2 Level Patio.
Property Details
Facts for 1594 Duplante Avenue, Ottawa
Status
Days on Market: 47
Last Status: Sold
Sold Date: Oct 18, 2017
Closed Date: Nov 17, 2017
Expiry Date: Feb 28, 2018
Sold Price: $430,000
Unavailable Date: Oct 18, 2017
Input Date: Sep 01, 2017
Property
Status: Sale
Property Type: Detached
Style: 2-Storey
Size (sq ft): 2000
Age: 16-30
Area: Ottawa
Community: Cumberland
Availability Date: Flex
Inside
Bedrooms: 4
Bathrooms: 3
Kitchens: 1
Rooms: 11
Den/Family Room: Yes
Air Conditioning: Central Air
Fireplace: Yes
Laundry Level: Upper
Central Vacuum: Y
Washrooms: 3
Building
Basement: Finished
Heat Type: Forced Air
Heat Source: Gas
Exterior: Brick
Water Supply: Municipal
Special Designation: Unknown
Parking
Driveway: Lane
Garage Spaces: 2
Garage Type: Attached
Covered Parking Spaces: 4
Total Parking Spaces: 6
Fees
Tax Year: 2017
Tax Legal Description: Lot 67, Plan 4M990, Cumberland. Subject To An Ease
Taxes: $4,465
Land
Cross Street: Rumford
Municipality District: Ottawa
Fronting On: West
Pool: None
Sewer: Sewers
Lot Depth: 109 Feet
Lot Frontage: 36.09 Feet
Rooms
Room details for 1594 Duplante Avenue, Ottawa
| Type | Dimensions | Description |
|---|---|---|
| Dining Main | 3.05 x 3.38 | |
| Family Main | 4.11 x 3.43 | |
| Kitchen Main | 3.78 x 4.37 | |
| Living Main | 3.71 x 4.52 | |
| 2nd Br 2nd | 3.20 x 3.40 | |
| 3rd Br 2nd | 3.58 x 3.35 | |
| 4th Br 2nd | 3.45 x 3.56 | |
| Master 2nd | 4.34 x 5.44 | |
| Rec Bsmt | 7.16 x 7.85 |
| XXXXXXXX | XXX XX, XXXX |
XXXX XXX XXXX |
$XXX,XXX |
| XXX XX, XXXX |
XXXXXX XXX XXXX |
$XXX,XXX |
| XXXXXXXX XXXX | XXX XX, XXXX | $430,000 XXX XXXX |
| XXXXXXXX XXXXXX | XXX XX, XXXX | $434,999 XXX XXXX |

St Clare Elementary School
Elementary: CatholicSt Francis of Assisi Elementary School
Elementary: CatholicÉcole élémentaire catholique Arc-en-ciel
Elementary: CatholicTrillium Elementary School
Elementary: PublicÉcole élémentaire catholique Des Pionniers
Elementary: CatholicSt Peter Intermediate School
Elementary: CatholicÉcole secondaire catholique Mer Bleue
Secondary: CatholicÉcole secondaire publique Gisèle-Lalonde
Secondary: PublicÉcole secondaire catholique Garneau
Secondary: CatholicÉcole secondaire catholique Béatrice-Desloges
Secondary: CatholicSir Wilfrid Laurier Secondary School
Secondary: PublicSt Peter High School
Secondary: Catholic

