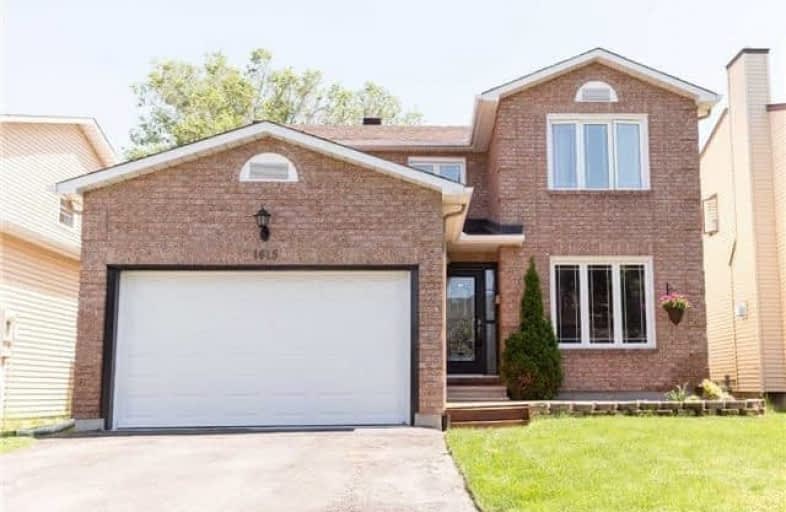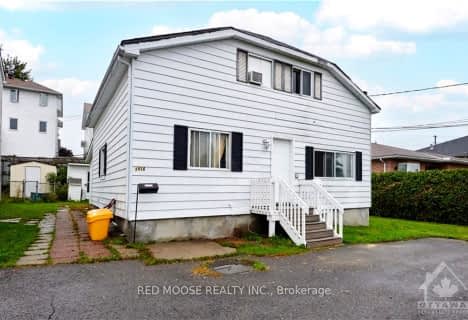Sold on Mar 04, 2019
Note: Property is not currently for sale or for rent.

-
Type: Detached
-
Style: 2-Storey
-
Size: 2000 sqft
-
Lot Size: 39.99 x 110.14 Feet
-
Age: 31-50 years
-
Taxes: $4,428 per year
-
Days on Site: 13 Days
-
Added: Feb 19, 2019 (1 week on market)
-
Updated:
-
Last Checked: 2 months ago
-
MLS®#: X4362247
-
Listed By: Century 21 people`s choice realty inc., brokerage
Beautiful & Spacious 4 Bdr + 4 Bth Home In The Desirable Chateauneuf Neighbourhood. Ample Living Space, Open Layout, Professionally Painted & Decorated With Hardwood Thr The Main Level & Upper Bedrooms. Living Room With A Wood Burning Fireplace & A Spacious Eat-In Kitchen With A Separate Dining Area. Laundry On The Main Level With Side Entrance Thr The Mudroom & A Fully Insulated 1.5 Car Garage Partially Finished Bsmt With Large Rec. Room & Lots Of Storage .
Extras
Stove, Fridge, Dishwasher, Washer, Dryer, All Draperies And Wooden Shelving In The Bsmt Unfinished Area. Exclusions: None, Extras : 2 Storage Sheds And A Natural Gas Bbq Line.
Property Details
Facts for 1615 Lunenberg Crescent, Ottawa
Status
Days on Market: 13
Last Status: Sold
Sold Date: Mar 04, 2019
Closed Date: Mar 14, 2019
Expiry Date: Aug 17, 2019
Sold Price: $482,500
Unavailable Date: Mar 04, 2019
Input Date: Feb 19, 2019
Property
Status: Sale
Property Type: Detached
Style: 2-Storey
Size (sq ft): 2000
Age: 31-50
Area: Ottawa
Community: Ottawa
Availability Date: Immediate/Move
Inside
Bedrooms: 4
Bathrooms: 4
Kitchens: 1
Rooms: 7
Den/Family Room: Yes
Air Conditioning: Central Air
Fireplace: Yes
Laundry Level: Main
Central Vacuum: Y
Washrooms: 4
Utilities
Electricity: Yes
Gas: Yes
Cable: Yes
Telephone: Yes
Building
Basement: Finished
Heat Type: Forced Air
Heat Source: Gas
Exterior: Brick Front
Exterior: Vinyl Siding
Elevator: N
UFFI: No
Water Supply: Municipal
Special Designation: Unknown
Other Structures: Garden Shed
Parking
Driveway: Private
Garage Spaces: 2
Garage Type: Attached
Covered Parking Spaces: 4
Fees
Tax Year: 2018
Tax Legal Description: Pt Lt 56, Rcp 906, Part 2, 5R10541 ; Gloucester
Taxes: $4,428
Highlights
Feature: Library
Feature: Public Transit
Feature: School
Land
Cross Street: Jeanne D'arc And Cha
Municipality District: Ottawa
Fronting On: West
Parcel Number: 044190111
Pool: None
Sewer: Sewers
Lot Depth: 110.14 Feet
Lot Frontage: 39.99 Feet
Rooms
Room details for 1615 Lunenberg Crescent, Ottawa
| Type | Dimensions | Description |
|---|---|---|
| Living Main | 3.07 x 4.90 | |
| Dining Main | 3.07 x 3.36 | |
| Kitchen Main | 5.20 x 6.46 | |
| Family Main | 3.08 x 5.50 | |
| Master 2nd | 3.08 x 5.21 | |
| 2nd Br 2nd | 3.08 x 3.36 | |
| 3rd Br 2nd | 3.08 x 3.97 | |
| 4th Br 2nd | 3.36 x 3.97 | |
| Rec Bsmt | 4.59 x 8.54 |
| XXXXXXXX | XXX XX, XXXX |
XXXX XXX XXXX |
$XXX,XXX |
| XXX XX, XXXX |
XXXXXX XXX XXXX |
$XXX,XXX | |
| XXXXXXXX | XXX XX, XXXX |
XXXXXXX XXX XXXX |
|
| XXX XX, XXXX |
XXXXXX XXX XXXX |
$XXX,XXX |
| XXXXXXXX XXXX | XXX XX, XXXX | $482,500 XXX XXXX |
| XXXXXXXX XXXXXX | XXX XX, XXXX | $494,900 XXX XXXX |
| XXXXXXXX XXXXXXX | XXX XX, XXXX | XXX XXXX |
| XXXXXXXX XXXXXX | XXX XX, XXXX | $499,900 XXX XXXX |

École élémentaire catholique Reine-des-Bois
Elementary: CatholicSt. Kateri Tekakwitha Elementary School
Elementary: CatholicÉcole élémentaire catholique d'enseignement personnalisé La Source
Elementary: CatholicÉcole élémentaire catholique Saint-Joseph d'Orléans
Elementary: CatholicHenry Larsen Elementary School
Elementary: PublicÉcole intermédiaire catholique Garneau
Elementary: CatholicÉcole secondaire catholique Mer Bleue
Secondary: CatholicNorman Johnston Secondary Alternate Prog
Secondary: PublicSt Matthew High School
Secondary: CatholicÉcole secondaire catholique Garneau
Secondary: CatholicCairine Wilson Secondary School
Secondary: PublicSir Wilfrid Laurier Secondary School
Secondary: Public- 4 bath
- 6 bed
1416 BELCOURT Boulevard, Orleans - Convent Glen and Area, Ontario • K1C 1M2 • 2010 - Chateauneuf



