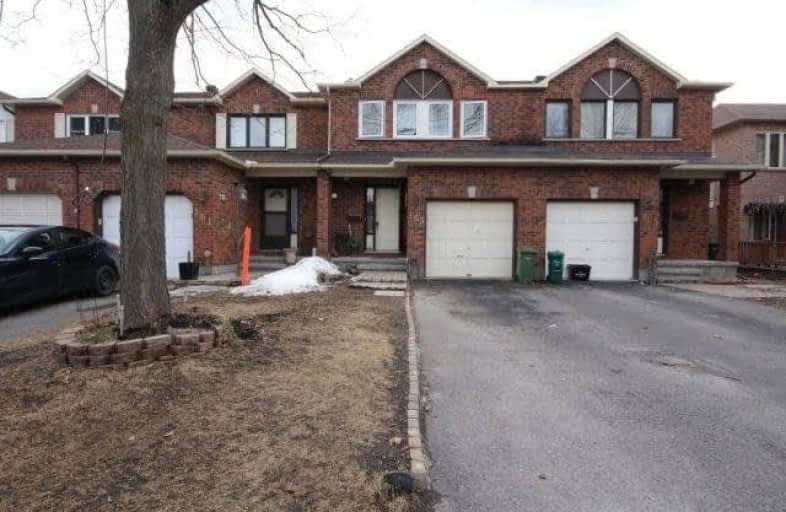Sold on May 14, 2018
Note: Property is not currently for sale or for rent.

-
Type: Att/Row/Twnhouse
-
Style: 2-Storey
-
Size: 1100 sqft
-
Lot Size: 19.03 x 100.06 Feet
-
Age: 16-30 years
-
Taxes: $3,405 per year
-
Days on Site: 26 Days
-
Added: Sep 07, 2019 (3 weeks on market)
-
Updated:
-
Last Checked: 2 months ago
-
MLS®#: X4100165
-
Listed By: Comfree commonsense network, brokerage
Beautifully Updated Townhome ,Great Location.This Well Maintained Home Features A Spacious And Bright Main Floor With A Recently Updated Modern Kitchen With Eating Area Overlooking The South Facing Backyard.3 Spacious Bedrooms, Master With Walk-In Closet, And A Nice 4Pc Ensuite Bathrm With A Jacuzzi Bathtub.Practical 2nd Floor Laundry Room.Basement With A Large Recreation Room, Office Area,2 Pieces Bathrm,Lots Of Storage. Lot Of Updates
Property Details
Facts for 163 Hunterswood Crescent, Ottawa
Status
Days on Market: 26
Last Status: Sold
Sold Date: May 14, 2018
Closed Date: Jun 20, 2018
Expiry Date: Aug 17, 2018
Sold Price: $356,000
Unavailable Date: May 14, 2018
Input Date: Apr 18, 2018
Property
Status: Sale
Property Type: Att/Row/Twnhouse
Style: 2-Storey
Size (sq ft): 1100
Age: 16-30
Area: Ottawa
Community: Ottawa
Availability Date: 60_90
Inside
Bedrooms: 3
Bathrooms: 4
Kitchens: 1
Rooms: 6
Den/Family Room: Yes
Air Conditioning: Central Air
Fireplace: Yes
Laundry Level: Upper
Central Vacuum: N
Washrooms: 4
Building
Basement: Finished
Heat Type: Forced Air
Heat Source: Gas
Exterior: Alum Siding
Exterior: Brick
Water Supply: Municipal
Special Designation: Unknown
Parking
Driveway: Lane
Garage Spaces: 1
Garage Type: Attached
Covered Parking Spaces: 2
Total Parking Spaces: 3
Fees
Tax Year: 2017
Tax Legal Description: Pcl 105-44, Sec 4M-842 ; Pt Blk 105, Pl 4M-842 , P
Taxes: $3,405
Land
Cross Street: Hunt Club To Blohm A
Municipality District: Ottawa
Fronting On: South
Pool: None
Sewer: Sewers
Lot Depth: 100.06 Feet
Lot Frontage: 19.03 Feet
Acres: < .50
Rooms
Room details for 163 Hunterswood Crescent, Ottawa
| Type | Dimensions | Description |
|---|---|---|
| Dining Main | 3.05 x 3.43 | |
| Kitchen Main | 2.34 x 6.22 | |
| Living Main | 3.05 x 4.72 | |
| Master 2nd | 3.28 x 4.98 | |
| 2nd Br 2nd | 2.74 x 3.73 | |
| 3rd Br 2nd | 2.69 x 3.20 | |
| Laundry 2nd | 0.91 x 1.55 | |
| Family Bsmt | 3.81 x 6.78 | |
| Other Bsmt | 1.40 x 2.74 | |
| Other Bsmt | 2.54 x 2.67 |
| XXXXXXXX | XXX XX, XXXX |
XXXX XXX XXXX |
$XXX,XXX |
| XXX XX, XXXX |
XXXXXX XXX XXXX |
$XXX,XXX |
| XXXXXXXX XXXX | XXX XX, XXXX | $356,000 XXX XXXX |
| XXXXXXXX XXXXXX | XXX XX, XXXX | $363,900 XXX XXXX |

St Luke (Ottawa) Elementary School
Elementary: CatholicHawthorne Public School
Elementary: PublicSt Marguerite d'Youville Elementary School
Elementary: CatholicRobert Bateman Public School
Elementary: PublicSt Thomas More Elementary School
Elementary: CatholicRoberta Bondar Public School
Elementary: PublicÉcole secondaire publique L'Alternative
Secondary: PublicHillcrest High School
Secondary: PublicÉcole secondaire des adultes Le Carrefour
Secondary: PublicRidgemont High School
Secondary: PublicÉcole secondaire catholique Franco-Cité
Secondary: CatholicCanterbury High School
Secondary: Public

