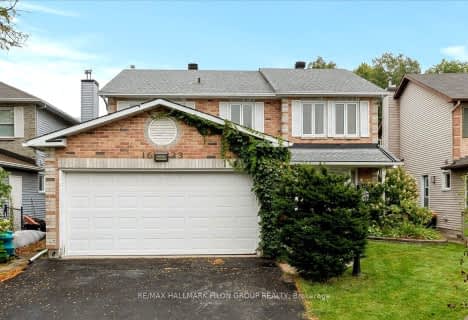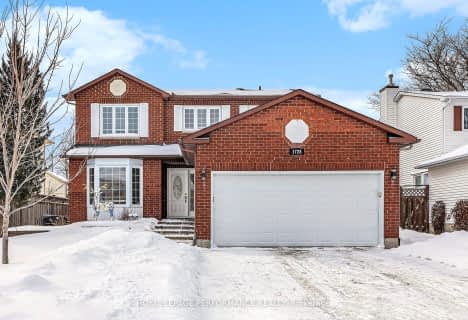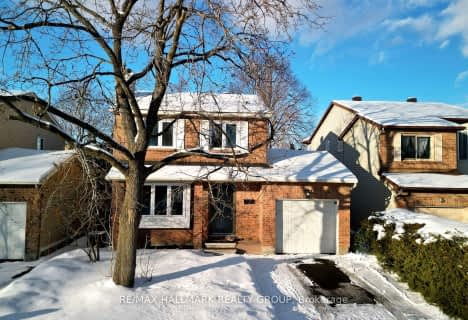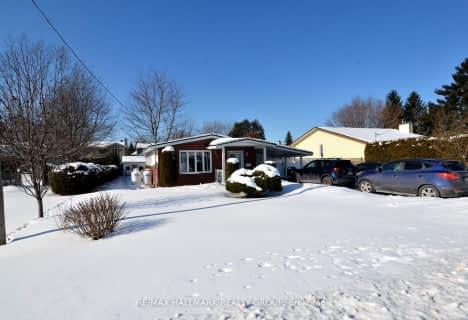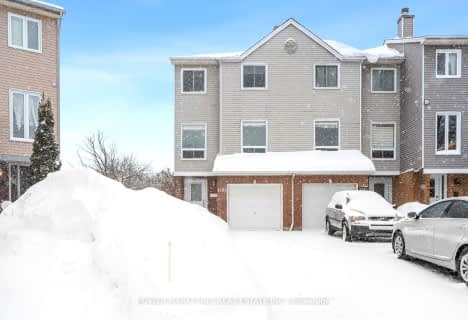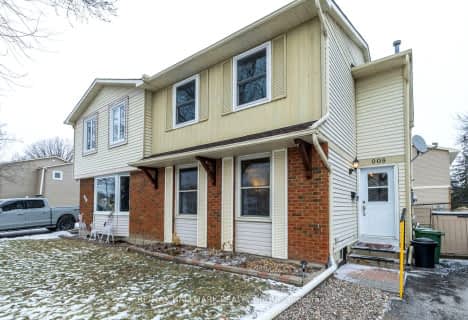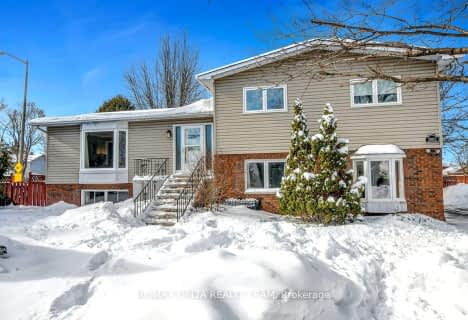
École élémentaire catholique Reine-des-Bois
Elementary: CatholicSt. Kateri Tekakwitha Elementary School
Elementary: CatholicÉcole élémentaire catholique Saint-Joseph d'Orléans
Elementary: CatholicHenry Larsen Elementary School
Elementary: PublicÉcole élémentaire catholique L'Étoile-de-l'Est
Elementary: CatholicÉcole intermédiaire catholique Garneau
Elementary: CatholicÉcole secondaire catholique Mer Bleue
Secondary: CatholicNorman Johnston Secondary Alternate Prog
Secondary: PublicSt Matthew High School
Secondary: CatholicÉcole secondaire catholique Garneau
Secondary: CatholicCairine Wilson Secondary School
Secondary: PublicSir Wilfrid Laurier Secondary School
Secondary: Public- 3 bath
- 4 bed
1623 SUNVIEW Drive, Orleans - Convent Glen and Area, Ontario • K1C 5C6 • 2011 - Orleans/Sunridge
- 3 bath
- 4 bed
723 Brome Crescent, Orleans - Cumberland and Area, Ontario • K4A 3G8 • 1103 - Fallingbrook/Ridgemount
- 3 bath
- 4 bed
- 2000 sqft
1728 Caminiti Crescent, Orleans - Cumberland and Area, Ontario • K4A 1M1 • 1105 - Fallingbrook/Pineridge
- 3 bath
- 3 bed
- 1100 sqft
6103 Valley Field Crescent, Orleans - Convent Glen and Area, Ontario • K1C 5P6 • 2008 - Chapel Hill
- 3 bath
- 3 bed
1532 Bourcier Drive, Orleans - Cumberland and Area, Ontario • K1E 3J5 • 1102 - Bilberry Creek/Queenswood Heights
- 2 bath
- 4 bed
2176 Boyer Road, Orleans - Convent Glen and Area, Ontario • K1C 1R4 • 2009 - Chapel Hill
- 3 bath
- 3 bed
371 Lefebvre Way, Orleans - Cumberland and Area, Ontario • K1E 2W5 • 1102 - Bilberry Creek/Queenswood Heights
- 2 bath
- 3 bed
320 Reynolds Drive, Orleans - Cumberland and Area, Ontario • K1E 1T2 • 1102 - Bilberry Creek/Queenswood Heights
- 3 bath
- 3 bed
1393 BEAUCOURT Place, Orleans - Cumberland and Area, Ontario • K4A 1W3 • 1103 - Fallingbrook/Ridgemount
- 2 bath
- 3 bed
1590 Meadowfield Place, Orleans - Convent Glen and Area, Ontario • K1C 5V7 • 2008 - Chapel Hill
- 2 bath
- 3 bed
908 Borland Drive, Orleans - Cumberland and Area, Ontario • K1E 1X6 • 1101 - Chatelaine Village
- 3 bath
- 5 bed
- 2000 sqft
2002 Belcourt Boulevard, Orleans - Convent Glen and Area, Ontario • K1C 1M5 • 2010 - Chateauneuf

