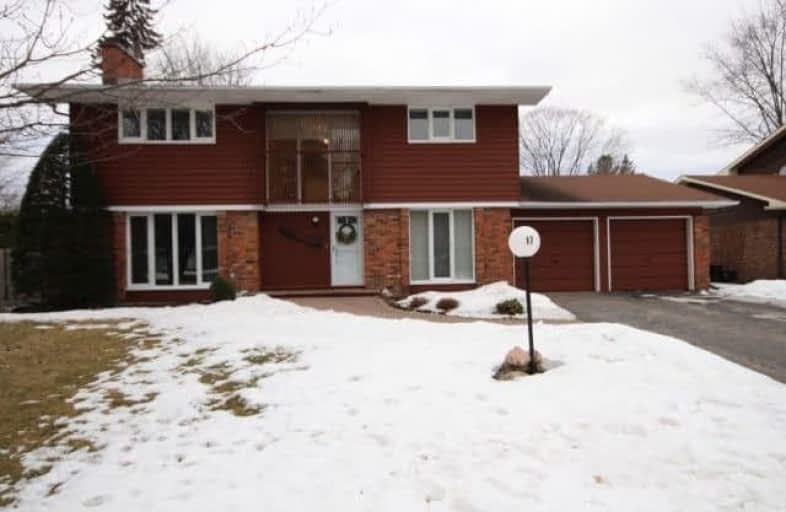Sold on Mar 14, 2018
Note: Property is not currently for sale or for rent.

-
Type: Detached
-
Style: 2-Storey
-
Size: 2000 sqft
-
Lot Size: 80 x 100 Feet
-
Age: 51-99 years
-
Taxes: $5,311 per year
-
Days on Site: 1 Days
-
Added: Sep 07, 2019 (1 day on market)
-
Updated:
-
Last Checked: 2 months ago
-
MLS®#: X4065170
-
Listed By: Comfree commonsense network, brokerage
Best Of Beaverbrook. 4 Bed Home Many Upgrades-Deslauriers Kitchen. Main Floor Office. Hardwood. Lots Light And Flow. Well Maintained Home. New Bathrms. Custom Window Coverings. Basement Has 2nd Fam. Room, Workshop & Storage. 2 Car Garage With 4 More Parking Spots. Fenced Backyrd & Cedar Hedge. Deck & Trees, Gardens. Quiet Street-Great Neighbours, Highly Rated Schools, Public Transit In One Of The Most Sought After Areas In Ottawa.
Property Details
Facts for 17 Pellan Crescent, Ottawa
Status
Days on Market: 1
Last Status: Sold
Sold Date: Mar 14, 2018
Closed Date: Jul 11, 2018
Expiry Date: Jul 12, 2018
Sold Price: $684,900
Unavailable Date: Mar 14, 2018
Input Date: Mar 13, 2018
Property
Status: Sale
Property Type: Detached
Style: 2-Storey
Size (sq ft): 2000
Age: 51-99
Area: Ottawa
Community: Kanata
Availability Date: Flex
Inside
Bedrooms: 4
Bathrooms: 3
Kitchens: 1
Rooms: 13
Den/Family Room: Yes
Air Conditioning: Central Air
Fireplace: Yes
Washrooms: 3
Building
Basement: Finished
Heat Type: Forced Air
Heat Source: Gas
Exterior: Brick
Exterior: Wood
Water Supply: Municipal
Special Designation: Unknown
Parking
Driveway: Private
Garage Spaces: 2
Garage Type: Attached
Covered Parking Spaces: 4
Total Parking Spaces: 6
Fees
Tax Year: 2017
Tax Legal Description: Lt 390, Pl 826 ; S/T Mh7015,Mh7207 Kanata
Taxes: $5,311
Land
Cross Street: From Campeau Drive,
Municipality District: Ottawa
Fronting On: West
Pool: None
Sewer: Sewers
Lot Depth: 100 Feet
Lot Frontage: 80 Feet
Acres: < .50
Rooms
Room details for 17 Pellan Crescent, Ottawa
| Type | Dimensions | Description |
|---|---|---|
| Den Main | 2.97 x 3.66 | |
| Dining Main | 3.30 x 3.96 | |
| Family Main | 3.76 x 4.88 | |
| Kitchen Main | 3.84 x 4.85 | |
| Living Main | 4.22 x 5.46 | |
| Master 2nd | 3.40 x 5.23 | |
| 2nd Br 2nd | 3.63 x 3.86 | |
| 3rd Br 2nd | 3.35 x 5.36 | |
| 4th Br 2nd | 3.02 x 3.86 | |
| Rec Bsmt | 3.63 x 8.64 |
| XXXXXXXX | XXX XX, XXXX |
XXXX XXX XXXX |
$XXX,XXX |
| XXX XX, XXXX |
XXXXXX XXX XXXX |
$XXX,XXX |
| XXXXXXXX XXXX | XXX XX, XXXX | $684,900 XXX XXXX |
| XXXXXXXX XXXXXX | XXX XX, XXXX | $684,900 XXX XXXX |

Roland Michener Public School
Elementary: PublicGeorges Vanier Catholic Elementary School
Elementary: CatholicÉcole élémentaire catholique Saint-Rémi
Elementary: CatholicEarl of March Intermediate School
Elementary: PublicW. Erskine Johnston Public School
Elementary: PublicStephen Leacock Public School
Elementary: PublicÉcole secondaire catholique Paul-Desmarais
Secondary: CatholicA.Y. Jackson Secondary School
Secondary: PublicAll Saints Catholic High School
Secondary: CatholicHoly Trinity Catholic High School
Secondary: CatholicSacred Heart High School
Secondary: CatholicEarl of March Secondary School
Secondary: Public

