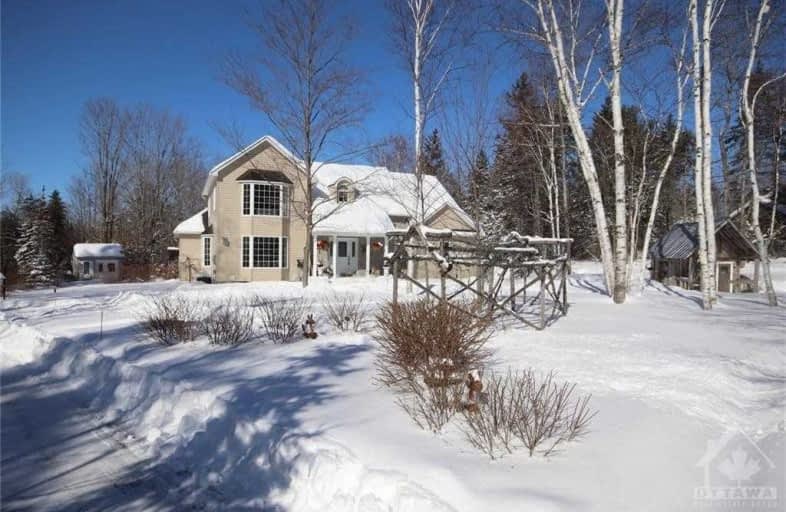Sold on Mar 07, 2021
Note: Property is not currently for sale or for rent.

-
Type: Detached
-
Style: 2-Storey
-
Lot Size: 206.99 x 470.23 Feet
-
Age: No Data
-
Taxes: $7,024 per year
-
Days on Site: 13 Days
-
Added: Feb 22, 2021 (1 week on market)
-
Updated:
-
Last Checked: 3 months ago
-
MLS®#: X5132111
-
Listed By: Bennett property shop realty
Two Newer, Quality Homes On 2 Forested Acres Surrounded By Nature In The Family Friendly Subdivision Of Spruce Woods Conveniently Located Minutes To Almonte & Booming Kanata. Live In One Residence & Rent The Other Or Have Family Members Nearby But Not On Top Of You! One Property Is A 2 Storey Impressive Custom Home W/ 4 Beds/4 Baths/4 Propane Fireplaces/ 2.5 Car Heated Garage, The Other Is A Walk Out 2 Bed, 2 Bath Bungalow.
Extras
To Book A Showing Call 1-877-494-1779. Register Offers With Showing Time Offer Registration Including Form 801. **Interboard Listing Ottawa R.E. Board**
Property Details
Facts for 170 Grey Fox Drive, Ottawa
Status
Days on Market: 13
Last Status: Sold
Sold Date: Mar 07, 2021
Closed Date: Jun 23, 2021
Expiry Date: Jun 30, 2021
Sold Price: $1,300,000
Unavailable Date: Mar 07, 2021
Input Date: Mar 01, 2021
Prior LSC: Listing with no contract changes
Property
Status: Sale
Property Type: Detached
Style: 2-Storey
Area: Ottawa
Community: West Carleton
Inside
Bedrooms: 6
Bathrooms: 5
Kitchens: 2
Rooms: 20
Den/Family Room: Yes
Air Conditioning: Central Air
Fireplace: Yes
Washrooms: 5
Building
Basement: Full
Heat Type: Forced Air
Heat Source: Propane
Exterior: Stone
Exterior: Vinyl Siding
Water Supply: Well
Special Designation: Unknown
Parking
Driveway: Lane
Garage Spaces: 2
Garage Type: Attached
Covered Parking Spaces: 12
Total Parking Spaces: 14
Fees
Tax Year: 2020
Tax Legal Description: Pcl 16-1, Sec 4M-908; Lt 16, Pl 4M-908; S/T Lt9003
Taxes: $7,024
Highlights
Feature: Wooded/Treed
Land
Cross Street: Corkery Woods Dr / G
Municipality District: Ottawa
Fronting On: South
Parcel Number: 045420160
Pool: None
Sewer: Septic
Lot Depth: 470.23 Feet
Lot Frontage: 206.99 Feet
Acres: .50-1.99
Additional Media
- Virtual Tour: https://my.matterport.com/show/?m=W8jcQApv6vw
Rooms
Room details for 170 Grey Fox Drive, Ottawa
| Type | Dimensions | Description |
|---|---|---|
| Dining Ground | 6.46 x 4.60 | |
| Kitchen Ground | 3.77 x 4.60 | |
| Foyer Ground | 3.01 x 3.99 | |
| Living Ground | 5.21 x 3.16 | |
| Master Ground | 5.18 x 4.29 | |
| Laundry Ground | 2.43 x 2.86 | |
| Other Ground | 3.53 x 1.37 | W/I Closet |
| Br 2nd | 3.13 x 4.63 | |
| Br 2nd | 4.17 x 4.63 |

| XXXXXXXX | XXX XX, XXXX |
XXXX XXX XXXX |
$X,XXX,XXX |
| XXX XX, XXXX |
XXXXXX XXX XXXX |
$X,XXX,XXX |
| XXXXXXXX XXXX | XXX XX, XXXX | $1,300,000 XXX XXXX |
| XXXXXXXX XXXXXX | XXX XX, XXXX | $1,299,900 XXX XXXX |

Almonte Intermediate School
Elementary: PublicNaismith Memorial Public School
Elementary: PublicHoly Name of Mary Separate School
Elementary: CatholicR Tait McKenzie Public School
Elementary: PublicSt Michael (Corkery) Elementary School
Elementary: CatholicHuntley Centennial Public School
Elementary: PublicAlmonte District High School
Secondary: PublicCarleton Place High School
Secondary: PublicNotre Dame Catholic High School
Secondary: CatholicAll Saints Catholic High School
Secondary: CatholicWest Carleton Secondary School
Secondary: PublicT R Leger School of Adult & Continuing Secondary School
Secondary: Public
