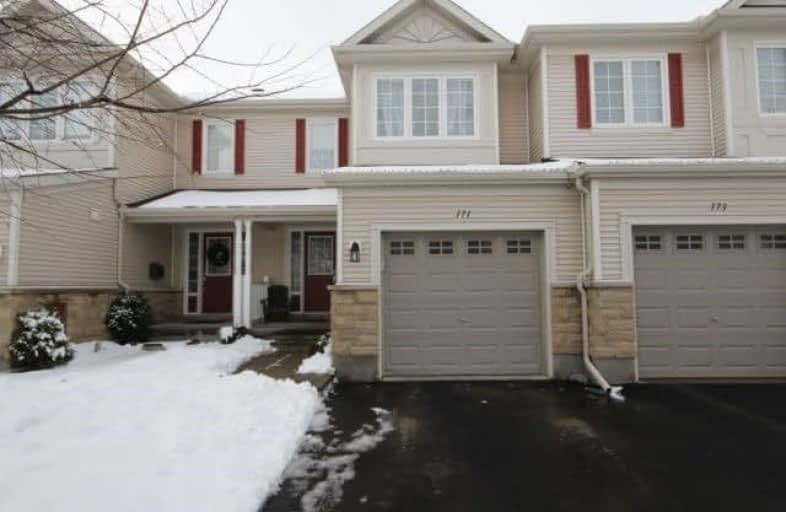Sold on Mar 25, 2018
Note: Property is not currently for sale or for rent.

-
Type: Att/Row/Twnhouse
-
Style: 2-Storey
-
Size: 1100 sqft
-
Lot Size: 19.75 x 101.6 Feet
-
Age: 6-15 years
-
Taxes: $3,450 per year
-
Days on Site: 4 Days
-
Added: Sep 07, 2019 (4 days on market)
-
Updated:
-
Last Checked: 2 months ago
-
MLS®#: X4073372
-
Listed By: Comfree commonsense network, brokerage
Beautiful And Bright Monarch Built 3 Bedroom, 2.5 Bathroom Townhouse In The Prestigious Stonebridge Community. Main Floor Features: Open Concept Living, Dining Space With Gas Fireplace, Hardwood Floors And Tiles In The Kitchen, Foyer And Powder Room. This Townhouse Has Hardwood Stairs Throughout. Upper Level Has Big Master Bedroom, Walk-In Closet And 4 Piece Ensuite. Newly Beautifully Finished Rec Room. Built In 2010.
Property Details
Facts for 171 Urbancrest Private, Ottawa
Status
Days on Market: 4
Last Status: Sold
Sold Date: Mar 25, 2018
Closed Date: Aug 20, 2018
Expiry Date: Jul 20, 2018
Sold Price: $357,000
Unavailable Date: Mar 25, 2018
Input Date: Mar 21, 2018
Property
Status: Sale
Property Type: Att/Row/Twnhouse
Style: 2-Storey
Size (sq ft): 1100
Age: 6-15
Area: Ottawa
Community: Nepean
Availability Date: Flex
Inside
Bedrooms: 3
Bathrooms: 3
Kitchens: 1
Rooms: 10
Den/Family Room: Yes
Air Conditioning: Central Air
Fireplace: Yes
Washrooms: 3
Building
Basement: Finished
Heat Type: Forced Air
Heat Source: Gas
Exterior: Alum Siding
Exterior: Stone
Water Supply: Municipal
Special Designation: Unknown
Parking
Driveway: Private
Garage Spaces: 1
Garage Type: Attached
Covered Parking Spaces: 1
Total Parking Spaces: 2
Fees
Tax Year: 2017
Tax Legal Description: Part Of Block 25 Plan 4M1391 Parts 65 & 66 On Plan
Taxes: $3,450
Land
Cross Street: Jockvale Rd South. T
Municipality District: Ottawa
Fronting On: West
Pool: None
Sewer: Sewers
Lot Depth: 101.6 Feet
Lot Frontage: 19.75 Feet
Acres: < .50
Rooms
Room details for 171 Urbancrest Private, Ottawa
| Type | Dimensions | Description |
|---|---|---|
| Dining Main | 3.25 x 3.30 | |
| Kitchen Main | 2.57 x 2.24 | |
| Kitchen Main | 3.58 x 2.39 | |
| Living Main | 3.38 x 3.23 | |
| Master 2nd | 3.30 x 5.94 | |
| 2nd Br 2nd | 2.72 x 4.27 | |
| 3rd Br 2nd | 3.05 x 2.84 | |
| Family Bsmt | 8.36 x 3.00 |
| XXXXXXXX | XXX XX, XXXX |
XXXX XXX XXXX |
$XXX,XXX |
| XXX XX, XXXX |
XXXXXX XXX XXXX |
$XXX,XXX |
| XXXXXXXX XXXX | XXX XX, XXXX | $357,000 XXX XXXX |
| XXXXXXXX XXXXXX | XXX XX, XXXX | $356,900 XXX XXXX |

St. Benedict Catholic School Elementary School
Elementary: CatholicÉcole élémentaire catholique Sainte-Kateri
Elementary: CatholicÉcole élémentaire catholique Jean-Robert-Gauthier
Elementary: CatholicSt Joseph Intermediate School
Elementary: CatholicChapman Mills Elementary School
Elementary: PublicSt. Cecilia School Catholic School
Elementary: CatholicÉcole secondaire catholique Pierre-Savard
Secondary: CatholicSt Joseph High School
Secondary: CatholicJohn McCrae Secondary School
Secondary: PublicMother Teresa High School
Secondary: CatholicSt. Francis Xavier (9-12) Catholic School
Secondary: CatholicLongfields Davidson Heights Secondary School
Secondary: Public

