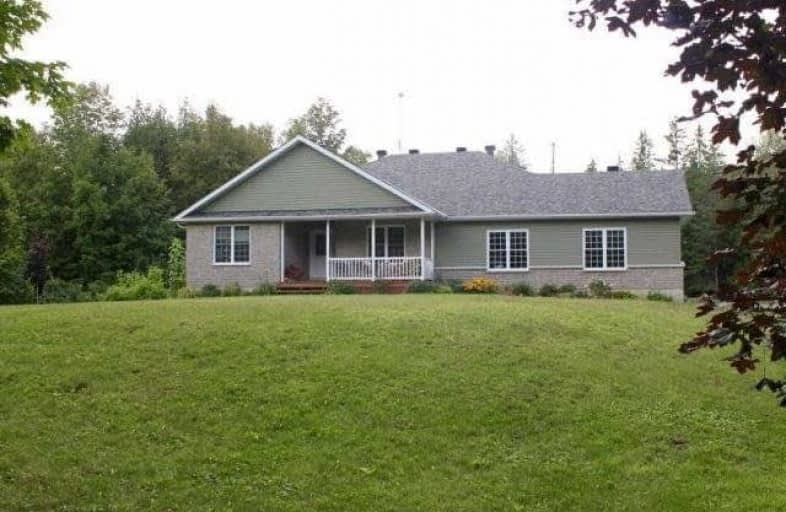Sold on Nov 22, 2017
Note: Property is not currently for sale or for rent.

-
Type: Detached
-
Style: Bungalow
-
Size: 1500 sqft
-
Lot Size: 2.01 x 0 Acres
-
Age: 6-15 years
-
Taxes: $3,724 per year
-
Days on Site: 30 Days
-
Added: Sep 07, 2019 (4 weeks on market)
-
Updated:
-
Last Checked: 3 months ago
-
MLS®#: X3963498
-
Listed By: Comfree commonsense network, brokerage
Open Concept Bungalow With Vaulted Ceilings. Stunning Eat In Kitchen With Granite And Stainless Appliances Open To Living And Dining Room.Master Bedroom Has A Beautiful 4 Pc Ensuite With Heated Floors And A Walk-In Closet. Two Other Great Sized Bedrooms And Another Full Bathroom Located On The Main Floor With A Split Bedroom Arrangement To The Master. Mudroom/Laundry Room Is Conveniently Located Off Oversized Heated 2 Car Garage.
Property Details
Facts for 1715 Kilmaurs Side Road, Ottawa
Status
Days on Market: 30
Last Status: Sold
Sold Date: Nov 22, 2017
Closed Date: Jul 12, 2018
Expiry Date: Apr 22, 2018
Sold Price: $534,500
Unavailable Date: Nov 22, 2017
Input Date: Oct 23, 2017
Property
Status: Sale
Property Type: Detached
Style: Bungalow
Size (sq ft): 1500
Age: 6-15
Area: Ottawa
Community: West Carleton
Availability Date: Flex
Inside
Bedrooms: 3
Bedrooms Plus: 1
Bathrooms: 4
Kitchens: 1
Rooms: 10
Den/Family Room: Yes
Air Conditioning: Central Air
Fireplace: Yes
Laundry Level: Main
Central Vacuum: Y
Washrooms: 4
Building
Basement: Finished
Heat Type: Forced Air
Heat Source: Propane
Exterior: Stone
Water Supply: Well
Special Designation: Unknown
Parking
Driveway: Lane
Garage Spaces: 2
Garage Type: Attached
Covered Parking Spaces: 10
Total Parking Spaces: 12
Fees
Tax Year: 2017
Tax Legal Description: Pt Lt 16 Con 1 Torbolton Pts 3 & 4, 4R13316; S/T N
Taxes: $3,724
Land
Cross Street: Kinburn Sdrd To Ston
Municipality District: Ottawa
Fronting On: North
Pool: Abv Grnd
Sewer: Septic
Lot Frontage: 2.01 Acres
Acres: 2-4.99
Rooms
Room details for 1715 Kilmaurs Side Road, Ottawa
| Type | Dimensions | Description |
|---|---|---|
| 2nd Br Main | 2.95 x 3.94 | |
| 3rd Br Main | 3.45 x 3.91 | |
| Dining Main | 3.48 x 4.32 | |
| Laundry Main | 2.03 x 3.25 | |
| Living Main | 4.93 x 5.61 | |
| Master Main | 3.86 x 4.37 | |
| Kitchen Main | 4.39 x 4.90 | |
| 4th Br Lower | 3.15 x 3.40 | |
| Family Lower | 8.86 x 9.37 |
| XXXXXXXX | XXX XX, XXXX |
XXXX XXX XXXX |
$XXX,XXX |
| XXX XX, XXXX |
XXXXXX XXX XXXX |
$XXX,XXX |
| XXXXXXXX XXXX | XXX XX, XXXX | $534,500 XXX XXXX |
| XXXXXXXX XXXXXX | XXX XX, XXXX | $549,900 XXX XXXX |

Pakenham Public School
Elementary: PublicSt Michael (Fitzroy) Elementary School
Elementary: CatholicSt Michael (Corkery) Elementary School
Elementary: CatholicSt Isidore Elementary School
Elementary: CatholicHuntley Centennial Public School
Elementary: PublicStonecrest Elementary School
Elementary: PublicAlmonte District High School
Secondary: PublicArnprior District High School
Secondary: PublicAll Saints Catholic High School
Secondary: CatholicHoly Trinity Catholic High School
Secondary: CatholicEarl of March Secondary School
Secondary: PublicWest Carleton Secondary School
Secondary: Public

