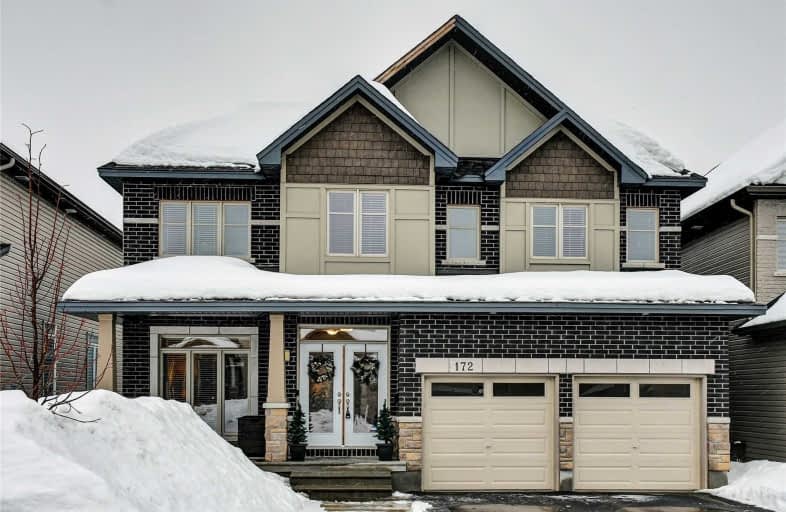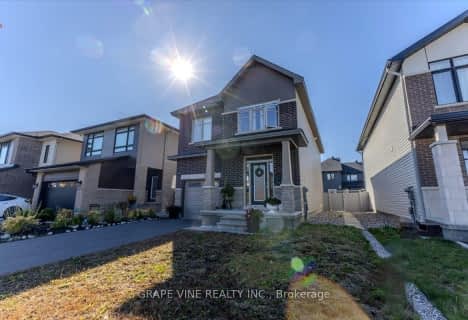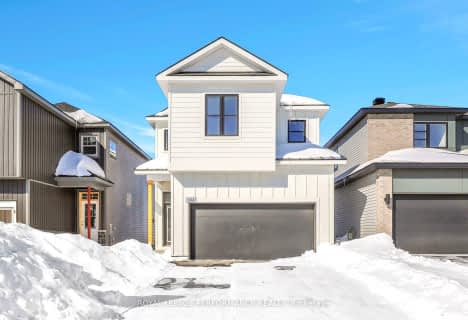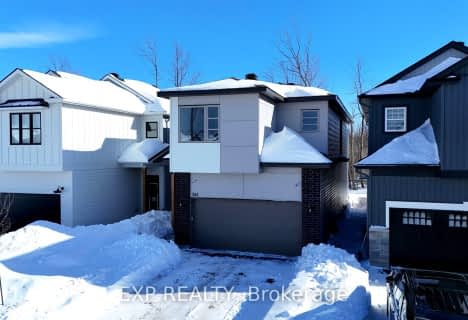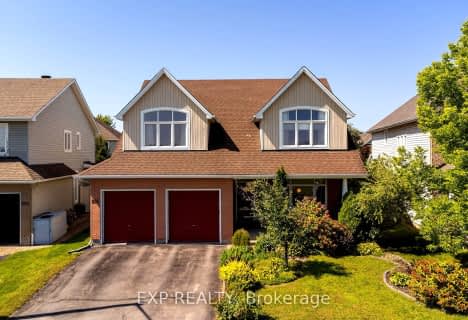
Vimy Ridge Public School
Elementary: PublicBlossom Park Public School
Elementary: PublicÉcole élémentaire catholique Sainte-Bernadette
Elementary: CatholicSt Bernard Elementary School
Elementary: CatholicSawmill Creek Elementary School
Elementary: PublicÉcole élémentaire publique Gabrielle-Roy
Elementary: PublicÉcole secondaire publique L'Alternative
Secondary: PublicHillcrest High School
Secondary: PublicÉcole secondaire des adultes Le Carrefour
Secondary: PublicRidgemont High School
Secondary: PublicSt Patrick's High School
Secondary: CatholicCanterbury High School
Secondary: Public- 3 bath
- 4 bed
3301 Findlay Creek Drive, Blossom Park - Airport and Area, Ontario • K1T 0V2 • 2605 - Blossom Park/Kemp Park/Findlay Creek
- 4 bath
- 4 bed
536 GOLDEN SEDGE Way, Blossom Park - Airport and Area, Ontario • K1T 0G5 • 2605 - Blossom Park/Kemp Park/Findlay Creek
- 4 bath
- 4 bed
4527 Kelly Farm Drive, Blossom Park - Airport and Area, Ontario • K1X 0E7 • 2605 - Blossom Park/Kemp Park/Findlay Creek
- 3 bath
- 4 bed
617 Sora Way, Blossom Park - Airport and Area, Ontario • K1T 0N8 • 2605 - Blossom Park/Kemp Park/Findlay Creek
- 3 bath
- 4 bed
556 Paakanaak Avenue, Blossom Park - Airport and Area, Ontario • K1X 0H4 • 2605 - Blossom Park/Kemp Park/Findlay Creek
- 3 bath
- 4 bed
619 Paakanaak, Blossom Park - Airport and Area, Ontario • K1X 0J6 • 2605 - Blossom Park/Kemp Park/Findlay Creek
- 4 bath
- 4 bed
- 2500 sqft
561 Paakanaak Avenue, Blossom Park - Airport and Area, Ontario • K1X 0H3 • 2605 - Blossom Park/Kemp Park/Findlay Creek
- 3 bath
- 4 bed
295 Bradwell Way, Blossom Park - Airport and Area, Ontario • K1T 0G6 • 2605 - Blossom Park/Kemp Park/Findlay Creek
- 3 bath
- 4 bed
621 Miikana Road, Blossom Park - Airport and Area, Ontario • K1X 0G6 • 2605 - Blossom Park/Kemp Park/Findlay Creek
- 4 bath
- 4 bed
- 2000 sqft
26 Dun Skipper Drive, Blossom Park - Airport and Area, Ontario • K1X 0J3 • 2605 - Blossom Park/Kemp Park/Findlay Creek
