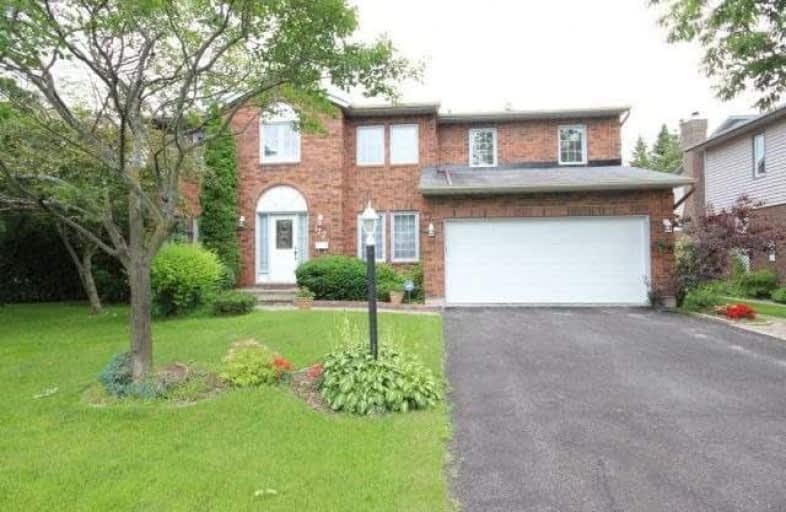Sold on Jul 14, 2017
Note: Property is not currently for sale or for rent.

-
Type: Detached
-
Style: 2-Storey
-
Size: 2500 sqft
-
Lot Size: 60.77 x 105.68 Feet
-
Age: 16-30 years
-
Taxes: $6,170 per year
-
Days on Site: 4 Days
-
Added: Sep 07, 2019 (4 days on market)
-
Updated:
-
Last Checked: 2 months ago
-
MLS®#: X3867337
-
Listed By: Comfree commonsense network, brokerage
Original Owned, 4Br, 3.5 Baths Brick Home Offers Lots Of Living Spaces. With Many Windows & 2 Skylights House Is Bright.On Main Fl: Den, Living, Dining, Kitchen, Family, Powder & Laundry. Kitchen Recently Renovated With Many Features. 2nd Fl: Mbr W/Wi Closet And Renovated Ensuite W/Glass Shower&Vanity, 3 Other Large Brms & Main Bath. Finish Basement: Wet Bar, Fireplace, Shelves & Plenty Of Living Spaces. Large Yard W/ Huge 2-Level Deck & Pergola.
Property Details
Facts for 172 Knudson Drive, Ottawa
Status
Days on Market: 4
Last Status: Sold
Sold Date: Jul 14, 2017
Closed Date: Aug 30, 2017
Expiry Date: Jan 09, 2018
Sold Price: $650,000
Unavailable Date: Jul 14, 2017
Input Date: Jul 10, 2017
Property
Status: Sale
Property Type: Detached
Style: 2-Storey
Size (sq ft): 2500
Age: 16-30
Area: Ottawa
Community: Kanata
Availability Date: Flex
Inside
Bedrooms: 4
Bathrooms: 4
Kitchens: 1
Rooms: 13
Den/Family Room: Yes
Air Conditioning: Central Air
Fireplace: Yes
Laundry Level: Main
Central Vacuum: Y
Washrooms: 4
Building
Basement: Finished
Heat Type: Forced Air
Heat Source: Gas
Exterior: Brick
Water Supply: Municipal
Special Designation: Unknown
Parking
Driveway: Private
Garage Spaces: 2
Garage Type: Attached
Covered Parking Spaces: 4
Total Parking Spaces: 6
Fees
Tax Year: 2017
Tax Legal Description: Pcl 57-1, Sec 4M-510 ; Lt 57, Pl 4M-510 ; Kanata
Taxes: $6,170
Land
Cross Street: Campeau To Knudson
Municipality District: Ottawa
Fronting On: South
Pool: None
Sewer: Sewers
Lot Depth: 105.68 Feet
Lot Frontage: 60.77 Feet
Rooms
Room details for 172 Knudson Drive, Ottawa
| Type | Dimensions | Description |
|---|---|---|
| Dining Main | 4.27 x 3.66 | |
| Family Main | 3.66 x 4.70 | |
| Kitchen Main | 4.27 x 3.33 | |
| Living Main | 5.28 x 3.35 | |
| Den Main | 4.06 x 2.59 | |
| Kitchen Main | 3.35 x 2.74 | |
| 2nd Br 2nd | 3.66 x 4.52 | |
| 3rd Br 2nd | 3.05 x 4.34 | |
| 4th Br 2nd | 3.35 x 3.61 | |
| Master 2nd | 5.56 x 3.66 |
| XXXXXXXX | XXX XX, XXXX |
XXXX XXX XXXX |
$XXX,XXX |
| XXX XX, XXXX |
XXXXXX XXX XXXX |
$XXX,XXX |
| XXXXXXXX XXXX | XXX XX, XXXX | $650,000 XXX XXXX |
| XXXXXXXX XXXXXX | XXX XX, XXXX | $664,900 XXX XXXX |

Georges Vanier Catholic Elementary School
Elementary: CatholicÉcole élémentaire catholique Saint-Rémi
Elementary: CatholicHoly Trinity Catholic Intermediate School
Elementary: CatholicEarl of March Intermediate School
Elementary: PublicW. Erskine Johnston Public School
Elementary: PublicStephen Leacock Public School
Elementary: PublicÉcole secondaire catholique Paul-Desmarais
Secondary: CatholicA.Y. Jackson Secondary School
Secondary: PublicAll Saints Catholic High School
Secondary: CatholicHoly Trinity Catholic High School
Secondary: CatholicSacred Heart High School
Secondary: CatholicEarl of March Secondary School
Secondary: Public

