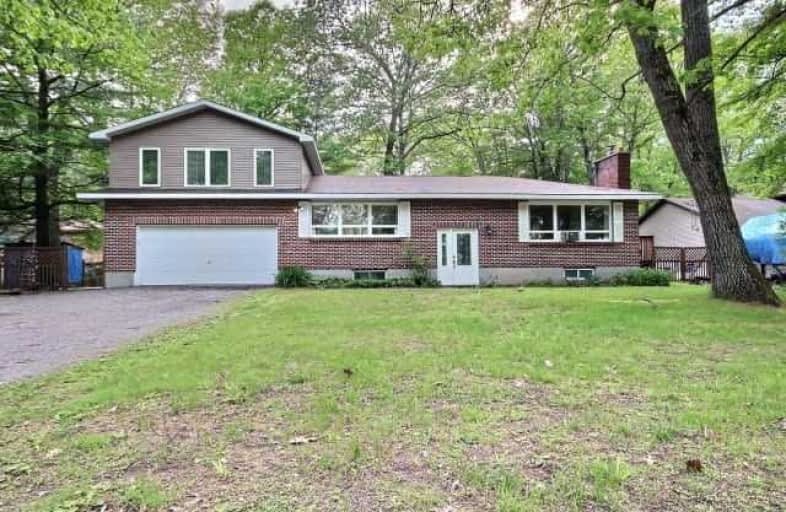Sold on Oct 13, 2017
Note: Property is not currently for sale or for rent.

-
Type: Detached
-
Style: Bungalow
-
Size: 1500 sqft
-
Lot Size: 100 x 100 Feet
-
Age: 31-50 years
-
Taxes: $2,100 per year
-
Days on Site: 112 Days
-
Added: Sep 07, 2019 (3 months on market)
-
Updated:
-
Last Checked: 2 months ago
-
MLS®#: X3852836
-
Listed By: Comfree commonsense network, brokerage
Brick Bungalow On 100 X 100 Lot. 3 Plus 1 Bedrooms. Hardwood,Laminate And Ceramic Flooring Throughout. 2 Full Bathrooms, Main Bath Has Been Newly Updated. Master Bedroom Has Access To A Partially Covered 12 X 22 Foot Cedar Deck. Oversized Double Garage For All The Toys With Basement Entrance. High Efficiency Gas Furnace. Fridge, Stove And Dishwasher Included In The Bright And Spacious Kitchen. Finished Basement With Laundry Room. Back Yard Fenced.
Property Details
Facts for 173 Baillie Avenue, Ottawa
Status
Days on Market: 112
Last Status: Sold
Sold Date: Oct 13, 2017
Closed Date: Nov 22, 2017
Expiry Date: Dec 22, 2017
Sold Price: $295,000
Unavailable Date: Oct 13, 2017
Input Date: Jun 23, 2017
Property
Status: Sale
Property Type: Detached
Style: Bungalow
Size (sq ft): 1500
Age: 31-50
Area: Ottawa
Community: West Carleton
Availability Date: Flex
Inside
Bedrooms: 3
Bedrooms Plus: 1
Bathrooms: 2
Kitchens: 1
Rooms: 6
Den/Family Room: Yes
Air Conditioning: None
Fireplace: Yes
Laundry Level: Lower
Washrooms: 2
Building
Basement: Full
Heat Type: Forced Air
Heat Source: Gas
Exterior: Brick
Water Supply: Well
Special Designation: Unknown
Parking
Driveway: Lane
Garage Spaces: 2
Garage Type: Attached
Covered Parking Spaces: 8
Total Parking Spaces: 10
Fees
Tax Year: 2016
Tax Legal Description: Lt 42, Pl 413 ; West Carleton/Torbolton City Of Ot
Taxes: $2,100
Land
Cross Street: Constance Bay Road T
Municipality District: Ottawa
Fronting On: West
Pool: None
Sewer: Septic
Lot Depth: 100 Feet
Lot Frontage: 100 Feet
Rooms
Room details for 173 Baillie Avenue, Ottawa
| Type | Dimensions | Description |
|---|---|---|
| 2nd Br Main | 3.02 x 3.12 | |
| 3rd Br Main | 3.18 x 3.99 | |
| Kitchen Main | 3.12 x 5.23 | |
| Living Main | 4.24 x 5.56 | |
| 4th Br Lower | 3.78 x 4.42 | |
| Family Lower | 3.68 x 4.45 | |
| Master Upper | 6.35 x 7.37 |
| XXXXXXXX | XXX XX, XXXX |
XXXX XXX XXXX |
$XXX,XXX |
| XXX XX, XXXX |
XXXXXX XXX XXXX |
$XXX,XXX |
| XXXXXXXX XXXX | XXX XX, XXXX | $295,000 XXX XXXX |
| XXXXXXXX XXXXXX | XXX XX, XXXX | $309,900 XXX XXXX |

St Michael (Fitzroy) Elementary School
Elementary: CatholicSt Isidore Elementary School
Elementary: CatholicÉcole élémentaire publique Kanata
Elementary: PublicHuntley Centennial Public School
Elementary: PublicStonecrest Elementary School
Elementary: PublicJack Donohue Public School
Elementary: PublicFrederick Banting Secondary Alternate Pr
Secondary: PublicA.Y. Jackson Secondary School
Secondary: PublicAll Saints Catholic High School
Secondary: CatholicHoly Trinity Catholic High School
Secondary: CatholicEarl of March Secondary School
Secondary: PublicWest Carleton Secondary School
Secondary: Public

