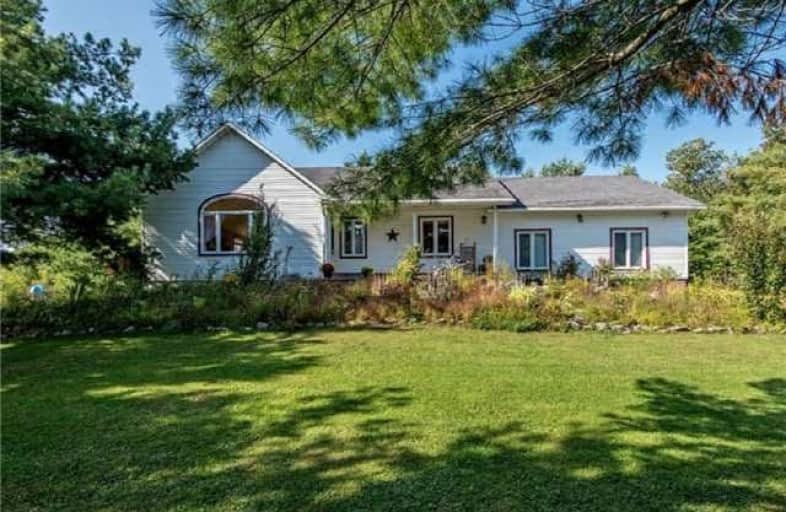Sold on May 25, 2018
Note: Property is not currently for sale or for rent.

-
Type: Detached
-
Style: Bungaloft
-
Size: 1100 sqft
-
Lot Size: 2.13 x 0 Acres
-
Age: 6-15 years
-
Taxes: $3,200 per year
-
Days on Site: 157 Days
-
Added: Sep 07, 2019 (5 months on market)
-
Updated:
-
Last Checked: 3 months ago
-
MLS®#: X4009128
-
Listed By: Comfree commonsense network, brokerage
Scenic Treed Landscaped Property With Beautiful Gardens.Open Concept Home, Sunny Great Room With Pine Wood Floors, Cathedral Ceiling. Stunning Kitchen With Ceramic Flooring, New Stainless Steel Appliances Opening Out Onto A Large Deck. Fully Finished Basement. New 40 Year Shingles. Quiet Country Setting Within Walking Distance To Stonecrest Elementary School, 20 Min Commute To The New Dnd Campus At 3500 Carling Av. Great Place To Raise Family.
Property Details
Facts for 1745 Kinburn Side Road, Ottawa
Status
Days on Market: 157
Last Status: Sold
Sold Date: May 25, 2018
Closed Date: Jul 24, 2018
Expiry Date: Oct 17, 2018
Sold Price: $395,000
Unavailable Date: May 25, 2018
Input Date: Dec 18, 2017
Property
Status: Sale
Property Type: Detached
Style: Bungaloft
Size (sq ft): 1100
Age: 6-15
Area: Ottawa
Community: Ottawa
Availability Date: Flex
Inside
Bedrooms: 2
Bedrooms Plus: 1
Bathrooms: 2
Kitchens: 1
Rooms: 6
Den/Family Room: Yes
Air Conditioning: Central Air
Fireplace: Yes
Washrooms: 2
Building
Basement: Finished
Heat Type: Forced Air
Heat Source: Propane
Exterior: Vinyl Siding
Water Supply: Well
Special Designation: Unknown
Parking
Driveway: Private
Garage Spaces: 2
Garage Type: Attached
Covered Parking Spaces: 10
Total Parking Spaces: 12
Fees
Tax Year: 2017
Tax Legal Description: Pt Lt 11 Con 1 Torbolton Part 2 , 5R11303; West Ca
Taxes: $3,200
Land
Cross Street: Dunrobin Road To Kin
Municipality District: Ottawa
Fronting On: North
Pool: None
Sewer: Septic
Lot Frontage: 2.13 Acres
Acres: 2-4.99
Rooms
Room details for 1745 Kinburn Side Road, Ottawa
| Type | Dimensions | Description |
|---|---|---|
| 2nd Br Main | 3.43 x 3.18 | |
| Dining Main | 3.96 x 2.21 | |
| Kitchen Main | 5.77 x 3.96 | |
| Living Main | 6.38 x 6.38 | |
| Master Main | 3.94 x 3.18 | |
| 3rd Br Bsmt | 3.68 x 3.61 | |
| Family Bsmt | 6.02 x 4.88 | |
| Den Bsmt | 3.02 x 3.12 |
| XXXXXXXX | XXX XX, XXXX |
XXXX XXX XXXX |
$XXX,XXX |
| XXX XX, XXXX |
XXXXXX XXX XXXX |
$XXX,XXX |
| XXXXXXXX XXXX | XXX XX, XXXX | $395,000 XXX XXXX |
| XXXXXXXX XXXXXX | XXX XX, XXXX | $399,900 XXX XXXX |

St Michael (Fitzroy) Elementary School
Elementary: CatholicSt Michael (Corkery) Elementary School
Elementary: CatholicSt Isidore Elementary School
Elementary: CatholicHuntley Centennial Public School
Elementary: PublicStonecrest Elementary School
Elementary: PublicJack Donohue Public School
Elementary: PublicAlmonte District High School
Secondary: PublicArnprior District High School
Secondary: PublicAll Saints Catholic High School
Secondary: CatholicHoly Trinity Catholic High School
Secondary: CatholicEarl of March Secondary School
Secondary: PublicWest Carleton Secondary School
Secondary: Public

