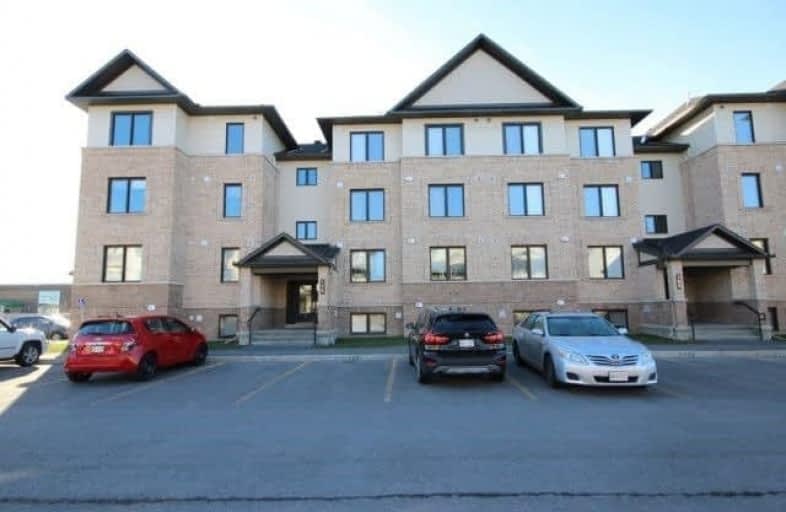Sold on Nov 26, 2017
Note: Property is not currently for sale or for rent.

-
Type: Condo Apt
-
Style: Apartment
-
Size: 1000 sqft
-
Pets: Restrict
-
Age: 0-5 years
-
Taxes: $2,251 per year
-
Maintenance Fees: 190.99 /mo
-
Days on Site: 6 Days
-
Added: Sep 07, 2019 (6 days on market)
-
Updated:
-
Last Checked: 2 months ago
-
MLS®#: X3989735
-
Listed By: Comfree commonsense network, brokerage
Perfect Condo For First Time Home Buyers,Downsizers, Snowbirds And Investors Upgrades: High End Kitchen Cabinets And Laminate Countertop. 27" Wide Kindred Kitchen Sink. Main Bathroom Includes Quartz Countertop. Spare Bathroom Includes A Shower. All Windows Come With Bali Cellular Shades, With Blackout Shades In The Bedrooms. Air Conditioner.
Property Details
Facts for 06-175 Bluestone Pvt, Ottawa
Status
Days on Market: 6
Last Status: Sold
Sold Date: Nov 26, 2017
Closed Date: Dec 14, 2017
Expiry Date: May 19, 2018
Sold Price: $221,500
Unavailable Date: Nov 26, 2017
Input Date: Nov 20, 2017
Property
Status: Sale
Property Type: Condo Apt
Style: Apartment
Size (sq ft): 1000
Age: 0-5
Area: Ottawa
Community: Ottawa
Availability Date: Flex
Inside
Bedrooms: 2
Bathrooms: 2
Kitchens: 1
Rooms: 9
Den/Family Room: No
Patio Terrace: Open
Unit Exposure: South West
Air Conditioning: Central Air
Fireplace: No
Laundry Level: Main
Ensuite Laundry: Yes
Washrooms: 2
Building
Stories: 3
Basement: None
Heat Type: Forced Air
Heat Source: Other
Exterior: Vinyl Siding
Special Designation: Unknown
Parking
Parking Included: Yes
Garage Type: None
Parking Designation: Owned
Parking Features: Surface
Covered Parking Spaces: 1
Total Parking Spaces: 1
Locker
Locker: None
Fees
Tax Year: 2017
Taxes Included: No
Building Insurance Included: Yes
Cable Included: No
Central A/C Included: No
Common Elements Included: Yes
Heating Included: No
Hydro Included: No
Water Included: No
Taxes: $2,251
Land
Cross Street: Gerry Lalonde & Blue
Municipality District: Ottawa
Condo
Condo Registry Office: OCSC
Condo Corp#: 938
Property Management: Apollo
Rooms
Room details for 06-175 Bluestone Pvt, Ottawa
| Type | Dimensions | Description |
|---|---|---|
| 2nd Br Main | 3.02 x 3.10 | |
| Dining Main | 2.44 x 2.67 | |
| Kitchen Main | 2.44 x 2.97 | |
| Laundry Main | 1.83 x 2.39 | |
| Living Main | 2.84 x 4.09 | |
| Master Main | 3.40 x 3.66 | |
| Den Main | 2.41 x 2.44 |
| XXXXXXXX | XXX XX, XXXX |
XXXX XXX XXXX |
$XXX,XXX |
| XXX XX, XXXX |
XXXXXX XXX XXXX |
$XXX,XXX |
| XXXXXXXX XXXX | XXX XX, XXXX | $221,500 XXX XXXX |
| XXXXXXXX XXXXXX | XXX XX, XXXX | $225,000 XXX XXXX |

École élémentaire catholique Notre-Place
Elementary: CatholicSt. Dominic Catholic Elementary School
Elementary: CatholicSt Clare Elementary School
Elementary: CatholicDunning-Foubert Elementary School
Elementary: PublicÉcole élémentaire publique Jeanne-Sauvé
Elementary: PublicÉcole élémentaire catholique Alain-Fortin
Elementary: CatholicÉcole secondaire catholique Mer Bleue
Secondary: CatholicÉcole secondaire publique Gisèle-Lalonde
Secondary: PublicÉcole secondaire catholique Garneau
Secondary: CatholicÉcole secondaire catholique Béatrice-Desloges
Secondary: CatholicSir Wilfrid Laurier Secondary School
Secondary: PublicSt Peter High School
Secondary: CatholicMore about this building
View 175 Bluestone Pvt, Ottawa

