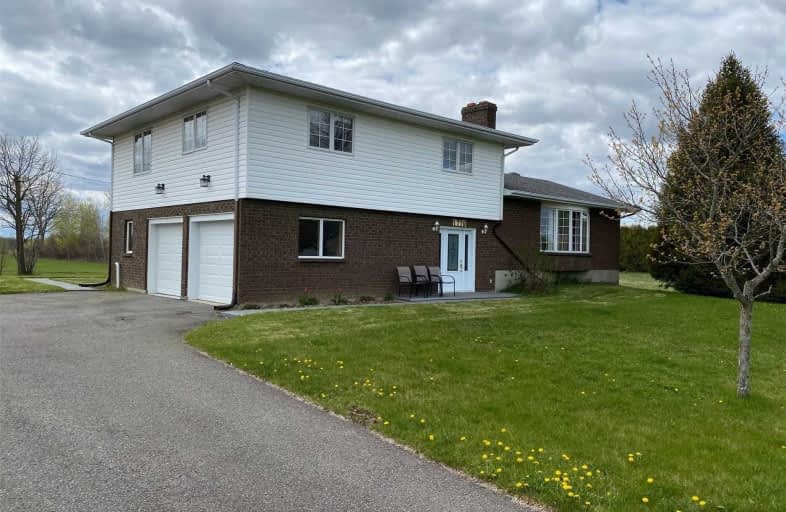Sold on Jul 02, 2020
Note: Property is not currently for sale or for rent.

-
Type: Detached
-
Style: 2 1/2 Storey
-
Size: 2000 sqft
-
Lot Size: 187 x 0 Feet
-
Age: No Data
-
Taxes: $4,051 per year
-
Days on Site: 35 Days
-
Added: May 28, 2020 (1 month on market)
-
Updated:
-
Last Checked: 2 months ago
-
MLS®#: X4772594
-
Listed By: Ici source real asset services inc., brokerage
This Home Is Minutes To Many Schools, Parks, Community Centers, And Other Great Amenities. This House Also Features A Separate 1500 Sq. Ft. Workshop With Hydro And A Paved Driveway. Loads Of Outdoor Space, Including A Front Yard Located Well Off The Road, New A Back Yard Deck, And Interlocking Patio. There Have Been Many Upgrades Made. This House Also Features Large Living/Family Room And Bedrooms, Hardwood, Ceramic And Porcelain Flooring Throughout.
Extras
Included: Fridge, Stove, Microwave, Built In Oven, Stove Top, Washer, Dryer. Workshop 30X50X16 With Hydro Hooked Up And Ready For Natural Gas Service. => More Info=> Click Below=> 'More Information' Or 'Multimedia' On Mobile.
Property Details
Facts for 1770 Stagecoach Road, Ottawa
Status
Days on Market: 35
Last Status: Sold
Sold Date: Jul 02, 2020
Closed Date: Sep 11, 2020
Expiry Date: Aug 28, 2020
Sold Price: $610,000
Unavailable Date: Jul 02, 2020
Input Date: May 28, 2020
Prior LSC: Listing with no contract changes
Property
Status: Sale
Property Type: Detached
Style: 2 1/2 Storey
Size (sq ft): 2000
Area: Ottawa
Community: Osgoode
Availability Date: Negotiable
Inside
Bedrooms: 3
Bathrooms: 3
Kitchens: 1
Rooms: 7
Den/Family Room: Yes
Air Conditioning: Central Air
Fireplace: Yes
Washrooms: 3
Utilities
Electricity: Yes
Gas: Yes
Cable: Yes
Telephone: Available
Building
Basement: Part Fin
Heat Type: Forced Air
Heat Source: Gas
Exterior: Vinyl Siding
Water Supply: Well
Special Designation: Unknown
Parking
Driveway: Lane
Garage Spaces: 2
Garage Type: Attached
Covered Parking Spaces: 14
Total Parking Spaces: 16
Fees
Tax Year: 2020
Tax Legal Description: Osgoode Con 3 Pt Lot 10 Rp 5R7711 Pt Part 1
Taxes: $4,051
Land
Cross Street: Parkdale
Municipality District: Ottawa
Fronting On: West
Pool: None
Sewer: Septic
Lot Frontage: 187 Feet
Waterfront: None
| XXXXXXXX | XXX XX, XXXX |
XXXX XXX XXXX |
$XXX,XXX |
| XXX XX, XXXX |
XXXXXX XXX XXXX |
$XXX,XXX | |
| XXXXXXXX | XXX XX, XXXX |
XXXXXXXX XXX XXXX |
|
| XXX XX, XXXX |
XXXXXX XXX XXXX |
$XXX,XXX | |
| XXXXXXXX | XXX XX, XXXX |
XXXXXXXX XXX XXXX |
|
| XXX XX, XXXX |
XXXXXX XXX XXXX |
$XXX,XXX |
| XXXXXXXX XXXX | XXX XX, XXXX | $610,000 XXX XXXX |
| XXXXXXXX XXXXXX | XXX XX, XXXX | $649,000 XXX XXXX |
| XXXXXXXX XXXXXXXX | XXX XX, XXXX | XXX XXXX |
| XXXXXXXX XXXXXX | XXX XX, XXXX | $599,000 XXX XXXX |
| XXXXXXXX XXXXXXXX | XXX XX, XXXX | XXX XXXX |
| XXXXXXXX XXXXXX | XXX XX, XXXX | $629,900 XXX XXXX |

Vimy Ridge Public School
Elementary: PublicGreely Elementary School
Elementary: PublicOsgoode Public School
Elementary: PublicSt Mark Intermediate School
Elementary: CatholicSt Mary (Gloucester) Elementary School
Elementary: CatholicCastor Valley Elementary School
Elementary: PublicÉcole secondaire publique L'Alternative
Secondary: PublicÉcole secondaire des adultes Le Carrefour
Secondary: PublicOsgoode Township High School
Secondary: PublicÉcole secondaire catholique Pierre-Savard
Secondary: CatholicSt Mark High School
Secondary: CatholicSt. Francis Xavier (9-12) Catholic School
Secondary: Catholic

