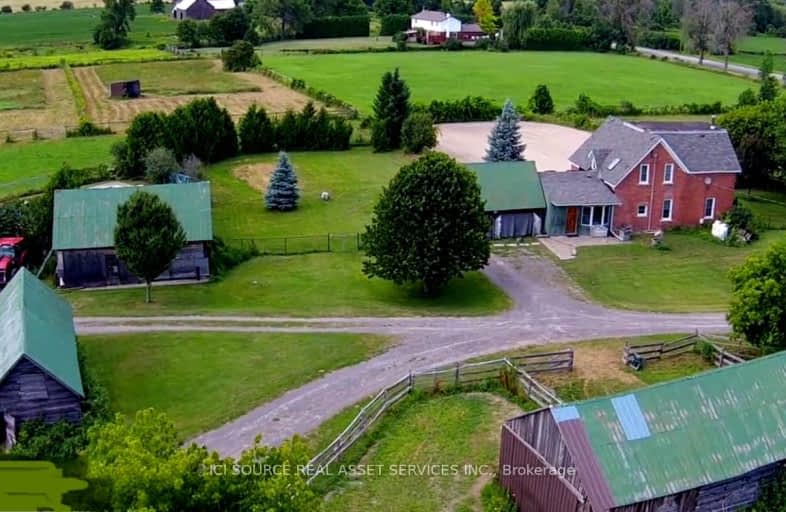Car-Dependent
- Almost all errands require a car.
No Nearby Transit
- Almost all errands require a car.
Somewhat Bikeable
- Most errands require a car.

St Michael (Corkery) Elementary School
Elementary: CatholicSt Isidore Elementary School
Elementary: CatholicÉcole élémentaire publique Kanata
Elementary: PublicHuntley Centennial Public School
Elementary: PublicStonecrest Elementary School
Elementary: PublicJack Donohue Public School
Elementary: PublicFrederick Banting Secondary Alternate Pr
Secondary: PublicAll Saints Catholic High School
Secondary: CatholicHoly Trinity Catholic High School
Secondary: CatholicSacred Heart High School
Secondary: CatholicEarl of March Secondary School
Secondary: PublicWest Carleton Secondary School
Secondary: Public-
Richardson Heritage Park
Ottawa ON 9.29km -
Keyrock Park
Ontario 10.08km -
Wag Agility
Ottawa ON 10.14km
-
RBC Royal Bank
8211 Campeau Dr, Kanata ON K2T 0A2 10.86km -
TD Bank Financial Group
110 Earl Grey Dr, Kanata ON K2T 1B6 11.41km -
RBC Royal Bank
6085 Hazeldean Rd (at Stittsville Main St.), Stittsville ON K2S 1B9 11.54km


