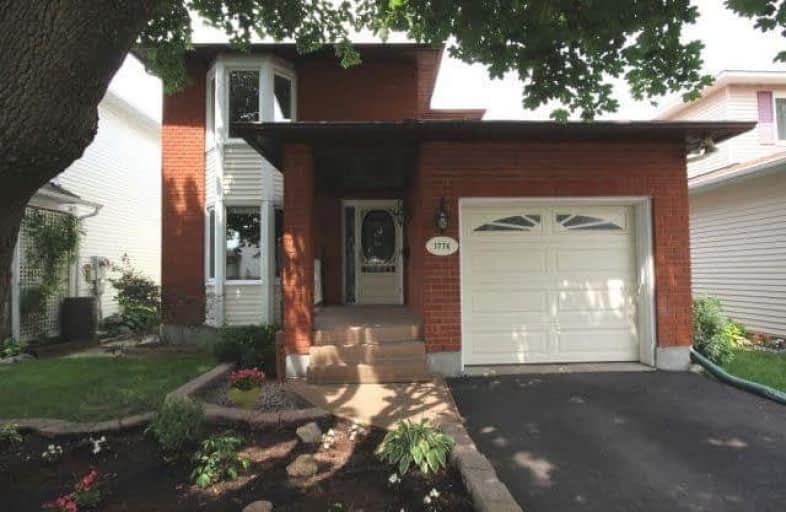Sold on Jul 25, 2017
Note: Property is not currently for sale or for rent.

-
Type: Detached
-
Style: 2-Storey
-
Size: 1500 sqft
-
Lot Size: 35.2 x 100.06 Feet
-
Age: 31-50 years
-
Taxes: $3,707 per year
-
Days on Site: 1 Days
-
Added: Sep 07, 2019 (1 day on market)
-
Updated:
-
Last Checked: 1 month ago
-
MLS®#: X3881070
-
Listed By: Comfree commonsense network, brokerage
Single Family Home Located On A Quiet Crescent, Steps Away From Parks, Library And Public Transit. Spacious And Bright Kitchen/Dining Leads Out To Low Maintenance Backyard Featuring Deck, Pool And 3-Season Screened Gazebo. Bay Windows Provide Serene View Of Garden And Mature Maple Trees.Spacious Master Includes Private 3 Piece Ensuite. The Family Friendly Neighbourhood Is A Short Walk From Shops, Leisure And Schools.
Property Details
Facts for 1776 D'Amour Crescent, Ottawa
Status
Days on Market: 1
Last Status: Sold
Sold Date: Jul 25, 2017
Closed Date: Aug 25, 2017
Expiry Date: Jan 23, 2018
Sold Price: $369,900
Unavailable Date: Jul 25, 2017
Input Date: Jul 24, 2017
Property
Status: Sale
Property Type: Detached
Style: 2-Storey
Size (sq ft): 1500
Age: 31-50
Area: Ottawa
Community: Gloucester
Availability Date: Flex
Inside
Bedrooms: 3
Bathrooms: 3
Kitchens: 1
Rooms: 10
Den/Family Room: Yes
Air Conditioning: Central Air
Fireplace: Yes
Laundry Level: Lower
Central Vacuum: Y
Washrooms: 3
Building
Basement: Finished
Heat Type: Forced Air
Heat Source: Gas
Exterior: Brick
Water Supply: Municipal
Special Designation: Unknown
Parking
Driveway: Private
Garage Spaces: 1
Garage Type: Attached
Covered Parking Spaces: 3
Total Parking Spaces: 4
Fees
Tax Year: 2017
Tax Legal Description: Pcl 141-1, Sec 4M-419 ; Lt 141, Pl 4M-419 ; Glouce
Taxes: $3,707
Land
Cross Street: Orleans Blvd To East
Municipality District: Ottawa
Fronting On: North
Pool: Abv Grnd
Sewer: Sewers
Lot Depth: 100.06 Feet
Lot Frontage: 35.2 Feet
Rooms
Room details for 1776 D'Amour Crescent, Ottawa
| Type | Dimensions | Description |
|---|---|---|
| Dining Main | 3.96 x 2.74 | |
| Family Main | 3.05 x 4.27 | |
| Kitchen Main | 3.96 x 3.35 | |
| Living Main | 3.05 x 4.88 | |
| 2nd Br 2nd | 3.05 x 3.96 | |
| 3rd Br 2nd | 3.35 x 3.35 | |
| Master 2nd | 3.96 x 4.88 | |
| Laundry Bsmt | 2.44 x 2.44 | |
| Rec Bsmt | 5.18 x 7.01 |
| XXXXXXXX | XXX XX, XXXX |
XXXX XXX XXXX |
$XXX,XXX |
| XXX XX, XXXX |
XXXXXX XXX XXXX |
$XXX,XXX |
| XXXXXXXX XXXX | XXX XX, XXXX | $369,900 XXX XXXX |
| XXXXXXXX XXXXXX | XXX XX, XXXX | $369,900 XXX XXXX |

St. Kateri Tekakwitha Elementary School
Elementary: CatholicForest Valley Elementary School
Elementary: PublicÉcole élémentaire catholique Saint-Joseph d'Orléans
Elementary: CatholicHenry Larsen Elementary School
Elementary: PublicÉcole élémentaire catholique L'Étoile-de-l'Est
Elementary: CatholicÉcole intermédiaire catholique Garneau
Elementary: CatholicÉcole secondaire catholique Mer Bleue
Secondary: CatholicNorman Johnston Secondary Alternate Prog
Secondary: PublicSt Matthew High School
Secondary: CatholicÉcole secondaire catholique Garneau
Secondary: CatholicCairine Wilson Secondary School
Secondary: PublicSir Wilfrid Laurier Secondary School
Secondary: Public

