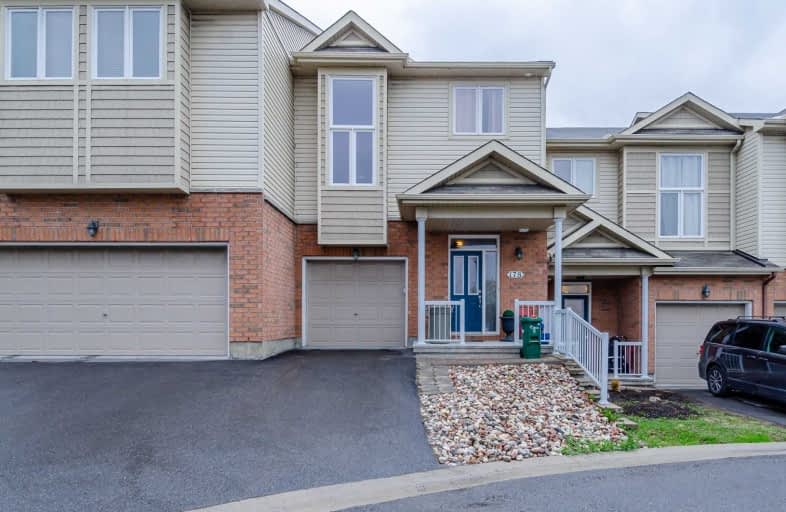Sold on May 29, 2019
Note: Property is not currently for sale or for rent.

-
Type: Att/Row/Twnhouse
-
Style: 2-Storey
-
Size: 2000 sqft
-
Lot Size: 24.54 x 100.96 Feet
-
Age: No Data
-
Taxes: $3,735 per year
-
Days on Site: 8 Days
-
Added: Sep 07, 2019 (1 week on market)
-
Updated:
-
Last Checked: 2 months ago
-
MLS®#: X4455818
-
Listed By: Re/max real estate centre inc., brokerage
Urban Amenities And Nature Await You In This 2 Bedroom + Loft Townhouse. This Home Boasts Hardwood Floors Throughout The Main Floor. Lots Of Natural Light And Space To Entertain Around The Kitchen. Open Concept Living/Dining/Kitchen. Upper Level Has A Generous Master Bedroom With Ensuite With His And Her Sinks And A Walk-In Closet.
Extras
Walkout From Living Room To Private Deck Overlooking The Wooded Ravine. Have You Ever Wanted Your Own In Home Gym, Well This Basement Is Already Setup And Ready.
Property Details
Facts for 178 Parkrose Private, Ottawa
Status
Days on Market: 8
Last Status: Sold
Sold Date: May 29, 2019
Closed Date: Jul 09, 2019
Expiry Date: Nov 08, 2019
Sold Price: $365,000
Unavailable Date: May 29, 2019
Input Date: May 21, 2019
Property
Status: Sale
Property Type: Att/Row/Twnhouse
Style: 2-Storey
Size (sq ft): 2000
Area: Ottawa
Community: Ottawa
Inside
Bedrooms: 2
Bathrooms: 3
Kitchens: 1
Rooms: 7
Den/Family Room: Yes
Air Conditioning: Central Air
Fireplace: No
Washrooms: 3
Building
Basement: Finished
Heat Type: Forced Air
Heat Source: Gas
Exterior: Brick
Exterior: Vinyl Siding
Water Supply: Municipal
Special Designation: Unknown
Parking
Driveway: Private
Garage Spaces: 1
Garage Type: Attached
Covered Parking Spaces: 2
Total Parking Spaces: 3
Fees
Tax Year: 2018
Tax Legal Description: Part Of Block 2 Plan 4M1357, Parts 67 And 68
Taxes: $3,735
Land
Cross Street: Parkrose Pvt & Jeann
Municipality District: Ottawa
Fronting On: West
Parcel Number: 145010824
Pool: None
Sewer: Sewers
Lot Depth: 100.96 Feet
Lot Frontage: 24.54 Feet
Rooms
Room details for 178 Parkrose Private, Ottawa
| Type | Dimensions | Description |
|---|---|---|
| Living Main | 3.20 x 5.33 | Hardwood Floor, W/O To Deck |
| Dining Main | 3.22 x 5.08 | Hardwood Floor |
| Kitchen Main | 2.46 x 3.38 | Combined W/Dining, Hardwood Floor |
| Master 2nd | 3.81 x 4.85 | Hardwood Floor, 5 Pc Ensuite, W/I Closet |
| 2nd Br 2nd | 2.71 x 3.87 | Broadloom, Double Closet |
| Loft 2nd | 2.64 x 3.78 | Broadloom |
| Family Lower | 5.49 x 6.25 |
| XXXXXXXX | XXX XX, XXXX |
XXXX XXX XXXX |
$XXX,XXX |
| XXX XX, XXXX |
XXXXXX XXX XXXX |
$XXX,XXX |
| XXXXXXXX XXXX | XXX XX, XXXX | $365,000 XXX XXXX |
| XXXXXXXX XXXXXX | XXX XX, XXXX | $375,000 XXX XXXX |

Divine Infant Catholic Elementary School
Elementary: CatholicSt Francis of Assisi Elementary School
Elementary: CatholicFallingbrook Community Elementary School
Elementary: PublicTrillium Elementary School
Elementary: PublicÉcole élémentaire catholique Des Pionniers
Elementary: CatholicSt Peter Intermediate School
Elementary: CatholicSt Matthew High School
Secondary: CatholicÉcole secondaire catholique Garneau
Secondary: CatholicCairine Wilson Secondary School
Secondary: PublicÉcole secondaire catholique Béatrice-Desloges
Secondary: CatholicSir Wilfrid Laurier Secondary School
Secondary: PublicSt Peter High School
Secondary: Catholic

