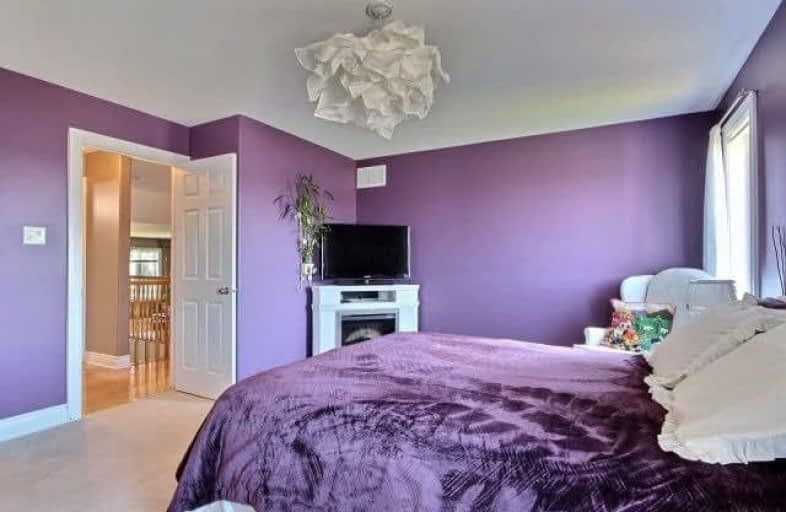Sold on May 12, 2018
Note: Property is not currently for sale or for rent.

-
Type: Att/Row/Twnhouse
-
Style: Bungalow
-
Size: 1100 sqft
-
Lot Size: 27.95 x 131.12 Feet
-
Age: 16-30 years
-
Taxes: $2,582 per year
-
Days on Site: 9 Days
-
Added: Sep 07, 2019 (1 week on market)
-
Updated:
-
Last Checked: 1 month ago
-
MLS®#: X4116339
-
Listed By: Comfree commonsense network, brokerage
Bungalow Townhomes Are A Rare Find In Ottawa! This Beautiful 1+1 Bedroom Bungalow Townhome Is Located On A Quiet Cul-Du-Sac. The Lower Level Has A Bedroom, A Den And A Large Rec Room. The Backyard Faces The Carp River, Open Fields And No Neighbors.It Is A Serene Getaway From The City. This Home Has A Sunken Living Room Open To A Formal Dining Room. The Kitchen Is Spacious And Sunny. The Master Bedroom Has A Generous Walk-In Closet.
Property Details
Facts for 180 Rivington Street, Ottawa
Status
Days on Market: 9
Last Status: Sold
Sold Date: May 12, 2018
Closed Date: Aug 31, 2018
Expiry Date: Sep 02, 2018
Sold Price: $331,900
Unavailable Date: May 12, 2018
Input Date: May 03, 2018
Property
Status: Sale
Property Type: Att/Row/Twnhouse
Style: Bungalow
Size (sq ft): 1100
Age: 16-30
Area: Ottawa
Community: Kanata
Availability Date: Flex
Inside
Bedrooms: 1
Bedrooms Plus: 1
Bathrooms: 2
Kitchens: 1
Rooms: 5
Den/Family Room: Yes
Air Conditioning: Central Air
Fireplace: Yes
Laundry Level: Lower
Washrooms: 2
Building
Basement: Finished
Heat Type: Forced Air
Heat Source: Gas
Exterior: Brick
Exterior: Vinyl Siding
Water Supply: Municipal
Special Designation: Unknown
Parking
Driveway: Lane
Garage Spaces: 1
Garage Type: Attached
Covered Parking Spaces: 3
Total Parking Spaces: 4
Fees
Tax Year: 2017
Tax Legal Description: Part Of Lot 17, Concession 2, Huntley Being Part 3
Taxes: $2,582
Land
Cross Street: Carp Rd To Rivington
Municipality District: Ottawa
Fronting On: South
Pool: None
Sewer: Sewers
Lot Depth: 131.12 Feet
Lot Frontage: 27.95 Feet
Acres: < .50
Rooms
Room details for 180 Rivington Street, Ottawa
| Type | Dimensions | Description |
|---|---|---|
| Master Main | 4.19 x 4.83 | |
| Dining Main | 2.97 x 3.51 | |
| Kitchen Main | 3.33 x 4.22 | |
| Living Main | 3.10 x 4.47 | |
| 2nd Br Lower | 2.69 x 3.25 | |
| Den Lower | 2.95 x 3.25 | |
| Family Lower | 5.26 x 5.46 |
| XXXXXXXX | XXX XX, XXXX |
XXXX XXX XXXX |
$XXX,XXX |
| XXX XX, XXXX |
XXXXXX XXX XXXX |
$XXX,XXX |
| XXXXXXXX XXXX | XXX XX, XXXX | $331,900 XXX XXXX |
| XXXXXXXX XXXXXX | XXX XX, XXXX | $335,900 XXX XXXX |

St Michael (Corkery) Elementary School
Elementary: CatholicSt Isidore Elementary School
Elementary: CatholicÉcole élémentaire publique Kanata
Elementary: PublicHuntley Centennial Public School
Elementary: PublicSt. Gabriel Elementary School
Elementary: CatholicJack Donohue Public School
Elementary: PublicFrederick Banting Secondary Alternate Pr
Secondary: PublicAll Saints Catholic High School
Secondary: CatholicHoly Trinity Catholic High School
Secondary: CatholicSacred Heart High School
Secondary: CatholicEarl of March Secondary School
Secondary: PublicWest Carleton Secondary School
Secondary: Public

