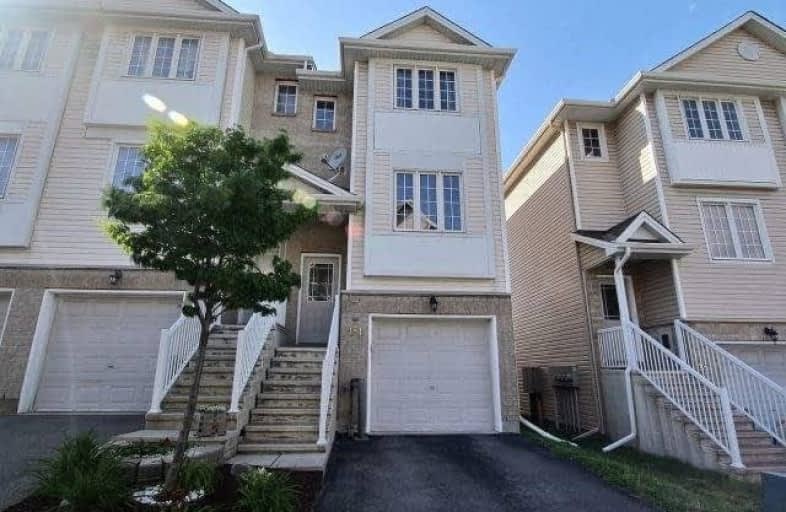Sold on Jul 08, 2017
Note: Property is not currently for sale or for rent.

-
Type: Att/Row/Twnhouse
-
Style: 3-Storey
-
Size: 1100 sqft
-
Lot Size: 19.36 x 74.47 Feet
-
Age: 6-15 years
-
Taxes: $3,300 per year
-
Days on Site: 18 Days
-
Added: Sep 07, 2019 (2 weeks on market)
-
Updated:
-
Last Checked: 2 months ago
-
MLS®#: X3848471
-
Listed By: Comfree commonsense network, brokerage
Beautiful End Unit Town Home Located In Desirable And Family-Friendly Community Of Central Park. Quick Easy Access To Major Roads And Public Transit. Modern Kitchen With All Included Stainless Steal Appliances & Eating Area With Sliding Doors To Balcony. Living/Dining Room Combination With Hardwood Flooring, Spacious Master Bedroom +Walk-In Closet, Great Family Room With Walk Out To Backyard. Washer-Dryer Included. Association Fee: 42$/Month
Property Details
Facts for 181 Fordham Private, Ottawa
Status
Days on Market: 18
Last Status: Sold
Sold Date: Jul 08, 2017
Closed Date: Aug 31, 2017
Expiry Date: Dec 19, 2017
Sold Price: $333,500
Unavailable Date: Jul 08, 2017
Input Date: Jun 20, 2017
Property
Status: Sale
Property Type: Att/Row/Twnhouse
Style: 3-Storey
Size (sq ft): 1100
Age: 6-15
Area: Ottawa
Community: Ottawa
Availability Date: 60_90
Inside
Bedrooms: 2
Bathrooms: 2
Kitchens: 1
Rooms: 9
Den/Family Room: Yes
Air Conditioning: Central Air
Fireplace: No
Laundry Level: Main
Central Vacuum: N
Washrooms: 2
Building
Basement: Unfinished
Heat Type: Forced Air
Heat Source: Other
Exterior: Brick
Water Supply: Municipal
Special Designation: Unknown
Parking
Driveway: Lane
Garage Spaces: 1
Garage Type: Attached
Covered Parking Spaces: 1
Total Parking Spaces: 2
Fees
Tax Year: 2017
Tax Legal Description: Part Block 74, Plan 4M1047, Being Parts 11 And 12
Taxes: $3,300
Land
Cross Street: From Merivale Take C
Municipality District: Ottawa
Fronting On: North
Pool: None
Sewer: Sewers
Lot Depth: 74.47 Feet
Lot Frontage: 19.36 Feet
Rooms
Room details for 181 Fordham Private, Ottawa
| Type | Dimensions | Description |
|---|---|---|
| Family Main | 3.35 x 3.48 | |
| Dining 2nd | 4.34 x 2.31 | |
| Kitchen 2nd | 2.13 x 2.44 | |
| Kitchen 2nd | 2.24 x 2.87 | |
| Living 2nd | 4.34 x 3.40 | |
| Master 3rd | 4.72 x 4.37 | |
| 2nd Br 3rd | 2.87 x 3.68 |
| XXXXXXXX | XXX XX, XXXX |
XXXX XXX XXXX |
$XXX,XXX |
| XXX XX, XXXX |
XXXXXX XXX XXXX |
$XXX,XXX |
| XXXXXXXX XXXX | XXX XX, XXXX | $333,500 XXX XXXX |
| XXXXXXXX XXXXXX | XXX XX, XXXX | $345,000 XXX XXXX |

St Augustine Elementary School
Elementary: CatholicSt Elizabeth Elementary School
Elementary: CatholicW.E. Gowling Public School
Elementary: PublicElmdale Public School
Elementary: PublicSir Winston Churchill Public School
Elementary: PublicAgincourt Road Public School
Elementary: PublicElizabeth Wyn Wood Secondary Alternate
Secondary: PublicÉcole secondaire publique Omer-Deslauriers
Secondary: PublicNotre Dame High School
Secondary: CatholicSt Pius X High School
Secondary: CatholicNepean High School
Secondary: PublicSt Nicholas Adult High School
Secondary: Catholic

