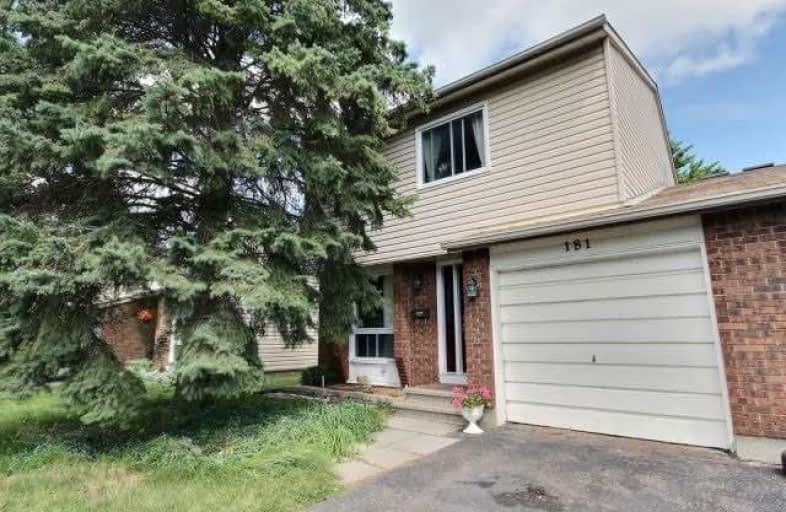Sold on Sep 05, 2017
Note: Property is not currently for sale or for rent.

-
Type: Link
-
Style: 2-Storey
-
Size: 1100 sqft
-
Lot Size: 35.51 x 100 Feet
-
Age: 31-50 years
-
Taxes: $2,734 per year
-
Days on Site: 22 Days
-
Added: Sep 07, 2019 (3 weeks on market)
-
Updated:
-
Last Checked: 2 months ago
-
MLS®#: X3898817
-
Listed By: Comfree commonsense network, brokerage
Open Concept Chalet Style Home. Hand-Scrapped Hardwood Flooring On Main Floor. Porcelain Tile In Kitchen. Perfect For Entertaining; Including Private Backyard With Wrap-Around Deck And 5-Person Hot Tub. Sunken Living Room. Wood Burning Fireplace. Many Recent Updates. Move-In Ready. Wonderful Family-Friendly Residential Neighbourhood With Mature Trees In Old Barrhaven. Short Walk To Walter Baker Centre And Pickles & Poppets Nursery School. E
Property Details
Facts for 181 Sherway Drive, Ottawa
Status
Days on Market: 22
Last Status: Sold
Sold Date: Sep 05, 2017
Closed Date: Nov 01, 2017
Expiry Date: Feb 13, 2018
Sold Price: $335,000
Unavailable Date: Sep 05, 2017
Input Date: Aug 14, 2017
Property
Status: Sale
Property Type: Link
Style: 2-Storey
Size (sq ft): 1100
Age: 31-50
Area: Ottawa
Community: Nepean
Availability Date: Flex
Inside
Bedrooms: 3
Bathrooms: 2
Kitchens: 1
Rooms: 9
Den/Family Room: No
Air Conditioning: Central Air
Fireplace: Yes
Laundry Level: Main
Washrooms: 2
Building
Basement: Part Fin
Heat Type: Forced Air
Heat Source: Gas
Exterior: Alum Siding
Water Supply: Municipal
Special Designation: Unknown
Parking
Driveway: Lane
Garage Spaces: 1
Garage Type: Attached
Covered Parking Spaces: 2
Total Parking Spaces: 3
Fees
Tax Year: 2017
Tax Legal Description: Parcel 310-2, Section M196 Pt Lt 310 Plan M196, Pt
Taxes: $2,734
Land
Cross Street: Greenbank To Malvern
Municipality District: Ottawa
Fronting On: North
Pool: None
Sewer: Sewers
Lot Depth: 100 Feet
Lot Frontage: 35.51 Feet
Rooms
Room details for 181 Sherway Drive, Ottawa
| Type | Dimensions | Description |
|---|---|---|
| Dining Main | 3.76 x 2.54 | |
| Kitchen Main | 3.66 x 2.95 | |
| Laundry Main | 2.31 x 1.63 | |
| Living Main | 4.04 x 4.57 | |
| 2nd Br 2nd | 3.99 x 2.57 | |
| 3rd Br 2nd | 2.87 x 2.57 | |
| Master 2nd | 3.56 x 3.71 | |
| Rec Bsmt | 3.66 x 4.17 |
| XXXXXXXX | XXX XX, XXXX |
XXXX XXX XXXX |
$XXX,XXX |
| XXX XX, XXXX |
XXXXXX XXX XXXX |
$XXX,XXX |
| XXXXXXXX XXXX | XXX XX, XXXX | $335,000 XXX XXXX |
| XXXXXXXX XXXXXX | XXX XX, XXXX | $349,888 XXX XXXX |

St Patrick Elementary School
Elementary: CatholicSt Elizabeth Ann Seton Elementary School
Elementary: CatholicBarrhaven Public School
Elementary: PublicJockvale Elementary School
Elementary: PublicMary Honeywell Elementary School
Elementary: PublicCedarview Middle School
Elementary: PublicÉcole secondaire catholique Pierre-Savard
Secondary: CatholicSt Joseph High School
Secondary: CatholicSir Robert Borden High School
Secondary: PublicJohn McCrae Secondary School
Secondary: PublicMother Teresa High School
Secondary: CatholicLongfields Davidson Heights Secondary School
Secondary: Public

