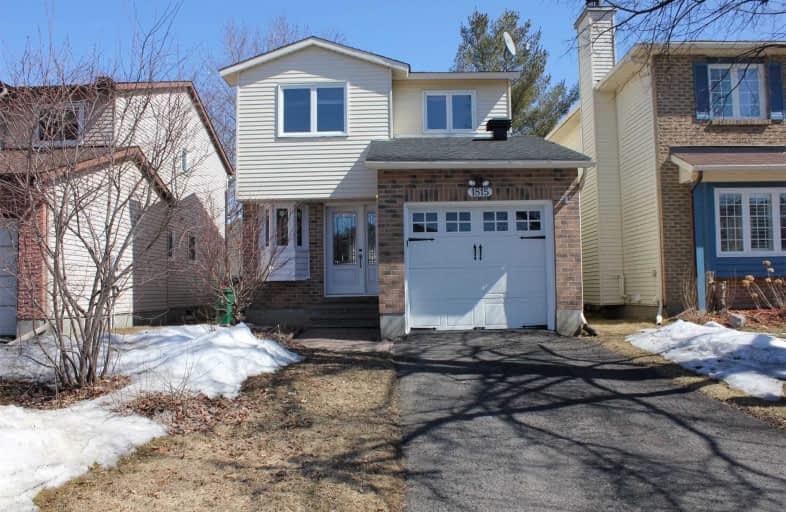
École élémentaire catholique Reine-des-Bois
Elementary: Catholic
1.57 km
Our Lady of Wisdom Elementary School
Elementary: Catholic
0.72 km
École élémentaire catholique d'enseignement personnalisé La Source
Elementary: Catholic
1.55 km
Henry Larsen Elementary School
Elementary: Public
1.35 km
Dunning-Foubert Elementary School
Elementary: Public
0.60 km
École élémentaire publique Jeanne-Sauvé
Elementary: Public
0.83 km
École secondaire catholique Mer Bleue
Secondary: Catholic
3.00 km
St Matthew High School
Secondary: Catholic
3.54 km
École secondaire catholique Garneau
Secondary: Catholic
2.34 km
École secondaire catholique Béatrice-Desloges
Secondary: Catholic
2.86 km
Sir Wilfrid Laurier Secondary School
Secondary: Public
1.29 km
St Peter High School
Secondary: Catholic
1.95 km


