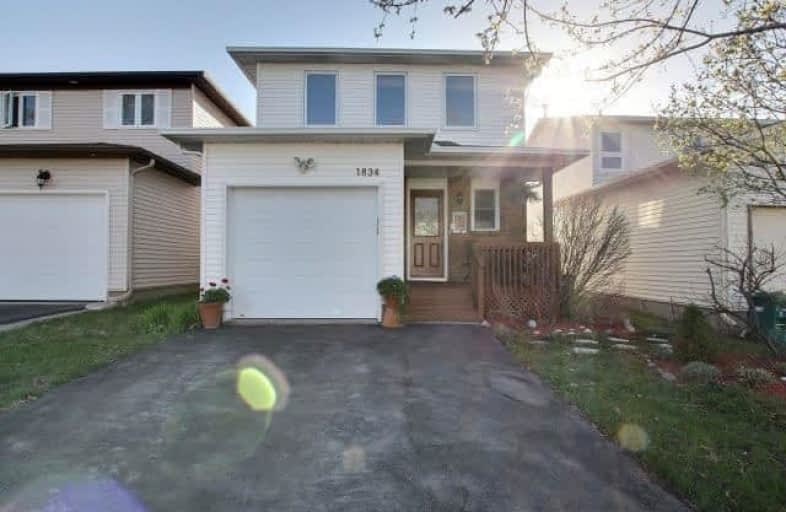Sold on May 18, 2018
Note: Property is not currently for sale or for rent.

-
Type: Detached
-
Style: 2-Storey
-
Size: 1100 sqft
-
Lot Size: 31 x 100.06 Feet
-
Age: 31-50 years
-
Taxes: $3,268 per year
-
Days on Site: 9 Days
-
Added: Sep 07, 2019 (1 week on market)
-
Updated:
-
Last Checked: 1 month ago
-
MLS®#: X4122831
-
Listed By: Comfree commonsense network, brokerage
Newly Renovated 3 Bedroom, 1.5 Bathroom Home With Attached Garage. Upgraded Roof (2013). Fenced Back Yard With Paver Stone Patio, Landscaping (2015), Shed (2015). Ceramic And Hardwood Flooring Throughout The House. Private Kitchen With Light Wood Shaker Cabinets, Ceramic Floor And Marble Stone Back Splash. Fnished Basement For Home Office Or Family Room. Quiet Neigbourhood With Near By Shops, Movie Theatre Schools, Parks.
Property Details
Facts for 1834 Duclos Avenue, Ottawa
Status
Days on Market: 9
Last Status: Sold
Sold Date: May 18, 2018
Closed Date: Jun 29, 2018
Expiry Date: Sep 08, 2018
Sold Price: $344,000
Unavailable Date: May 18, 2018
Input Date: May 09, 2018
Property
Status: Sale
Property Type: Detached
Style: 2-Storey
Size (sq ft): 1100
Age: 31-50
Area: Ottawa
Community: Gloucester
Availability Date: Flex
Inside
Bedrooms: 3
Bathrooms: 2
Kitchens: 1
Rooms: 8
Den/Family Room: No
Air Conditioning: Central Air
Fireplace: No
Laundry Level: Lower
Central Vacuum: N
Washrooms: 2
Building
Basement: Finished
Heat Type: Forced Air
Heat Source: Gas
Exterior: Brick
Exterior: Vinyl Siding
Water Supply: Municipal
Special Designation: Unknown
Parking
Driveway: Lane
Garage Spaces: 1
Garage Type: Attached
Covered Parking Spaces: 2
Total Parking Spaces: 3
Fees
Tax Year: 2018
Tax Legal Description: Pcl 182-1, Sec 4M-419 ; Lt 182, Pl 4M-419 ; S/T Lt
Taxes: $3,268
Land
Cross Street: Orleans Blvd To Beau
Municipality District: Ottawa
Fronting On: West
Pool: None
Sewer: Sewers
Lot Depth: 100.06 Feet
Lot Frontage: 31 Feet
Acres: < .50
Rooms
Room details for 1834 Duclos Avenue, Ottawa
| Type | Dimensions | Description |
|---|---|---|
| Dining Main | 2.64 x 3.30 | |
| Kitchen Main | 2.64 x 3.78 | |
| Living Main | 3.00 x 5.00 | |
| Master 2nd | 3.51 x 5.11 | |
| 2nd Br 2nd | 2.84 x 4.32 | |
| 3rd Br 2nd | 2.84 x 3.05 | |
| Rec Bsmt | 2.59 x 6.88 |
| XXXXXXXX | XXX XX, XXXX |
XXXX XXX XXXX |
$XXX,XXX |
| XXX XX, XXXX |
XXXXXX XXX XXXX |
$XXX,XXX |
| XXXXXXXX XXXX | XXX XX, XXXX | $344,000 XXX XXXX |
| XXXXXXXX XXXXXX | XXX XX, XXXX | $349,900 XXX XXXX |

St. Kateri Tekakwitha Elementary School
Elementary: CatholicForest Valley Elementary School
Elementary: PublicÉcole élémentaire catholique Saint-Joseph d'Orléans
Elementary: CatholicHenry Larsen Elementary School
Elementary: PublicÉcole élémentaire catholique L'Étoile-de-l'Est
Elementary: CatholicÉcole intermédiaire catholique Garneau
Elementary: CatholicÉcole secondaire catholique Mer Bleue
Secondary: CatholicNorman Johnston Secondary Alternate Prog
Secondary: PublicSt Matthew High School
Secondary: CatholicÉcole secondaire catholique Garneau
Secondary: CatholicCairine Wilson Secondary School
Secondary: PublicSir Wilfrid Laurier Secondary School
Secondary: Public

