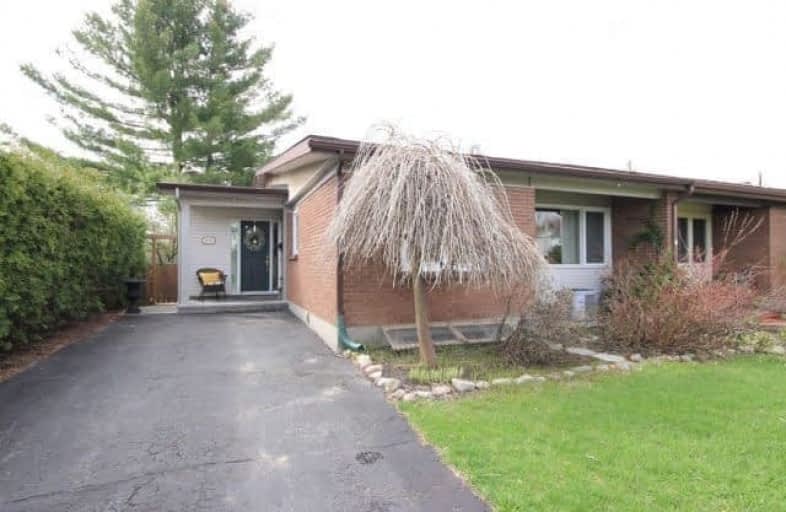Sold on Jul 20, 2017
Note: Property is not currently for sale or for rent.

-
Type: Semi-Detached
-
Style: Backsplit 3
-
Size: 1100 sqft
-
Lot Size: 40 x 91.6 Feet
-
Age: 31-50 years
-
Taxes: $3,300 per year
-
Days on Site: 31 Days
-
Added: Sep 07, 2019 (1 month on market)
-
Updated:
-
Last Checked: 2 months ago
-
MLS®#: X3846200
-
Listed By: Comfree commonsense network, brokerage
Welcome Home! 1837 Cloverlawn Cres In Sought After Beacon Hill. Beautiful Updated 1969 Minto Four Bedroom Back- Split Semi. Close To Transit And The Blair Rd Lrt Station On The Confederation Line, Ciss And Many Restaurants. Just Steps Away From Parks And Trails And The Ncc Ottawa River Bike Trails. Quiet And Peaceful Area Just Steps To Splash Wave Pool, Gloucester Library, Hockey Rinks, Grocery Stores, Beer Store, Lcbo, Chapter's.
Property Details
Facts for 1837 Cloverlawn Crescent, Ottawa
Status
Days on Market: 31
Last Status: Sold
Sold Date: Jul 20, 2017
Closed Date: Oct 05, 2017
Expiry Date: Dec 18, 2017
Sold Price: $360,000
Unavailable Date: Jul 20, 2017
Input Date: Jun 19, 2017
Property
Status: Sale
Property Type: Semi-Detached
Style: Backsplit 3
Size (sq ft): 1100
Age: 31-50
Area: Ottawa
Community: Gloucester
Availability Date: 60_90
Inside
Bedrooms: 2
Bedrooms Plus: 2
Bathrooms: 2
Kitchens: 1
Rooms: 9
Den/Family Room: Yes
Air Conditioning: Central Air
Fireplace: Yes
Laundry Level: Lower
Central Vacuum: N
Washrooms: 2
Building
Basement: Finished
Heat Type: Forced Air
Heat Source: Gas
Exterior: Other
Water Supply: Municipal
Special Designation: Unknown
Parking
Driveway: Private
Garage Type: None
Covered Parking Spaces: 2
Total Parking Spaces: 2
Fees
Tax Year: 2016
Tax Legal Description: Pt Lt 611, Pl 831 , As In N433738 ; S/T Gl85247,Gl
Taxes: $3,300
Land
Cross Street: Ogilvie To Appleford
Municipality District: Ottawa
Fronting On: South
Pool: None
Sewer: Sewers
Lot Depth: 91.6 Feet
Lot Frontage: 40 Feet
Rooms
Room details for 1837 Cloverlawn Crescent, Ottawa
| Type | Dimensions | Description |
|---|---|---|
| Dining Main | 2.97 x 2.97 | |
| Kitchen Main | 2.74 x 3.10 | |
| Living Main | 3.58 x 6.30 | |
| Master 2nd | 3.20 x 4.85 | |
| 2nd Br 2nd | 3.43 x 4.06 | |
| 3rd Br Lower | 2.84 x 3.05 | |
| Family Bsmt | 3.12 x 4.93 | |
| 4th Br Lower | 2.90 x 3.05 |
| XXXXXXXX | XXX XX, XXXX |
XXXX XXX XXXX |
$XXX,XXX |
| XXX XX, XXXX |
XXXXXX XXX XXXX |
$XXX,XXX |
| XXXXXXXX XXXX | XXX XX, XXXX | $360,000 XXX XXXX |
| XXXXXXXX XXXXXX | XXX XX, XXXX | $379,900 XXX XXXX |

Thomas D'Arcy McGee Catholic Elementary School
Elementary: CatholicJohn Paul II Elementary School
Elementary: CatholicSt. Brother Andre Elementary School
Elementary: CatholicLester B. Pearson Catholic Intermediate School
Elementary: CatholicÉcole élémentaire publique Séraphin-Marion
Elementary: PublicLe Phare Elementary School
Elementary: PublicÉcole secondaire catholique Centre professionnel et technique Minto
Secondary: CatholicÉcole secondaire publique Louis-Riel
Secondary: PublicLester B Pearson Catholic High School
Secondary: CatholicGloucester High School
Secondary: PublicÉcole secondaire catholique Collège catholique Samuel-Genest
Secondary: CatholicColonel By Secondary School
Secondary: Public

