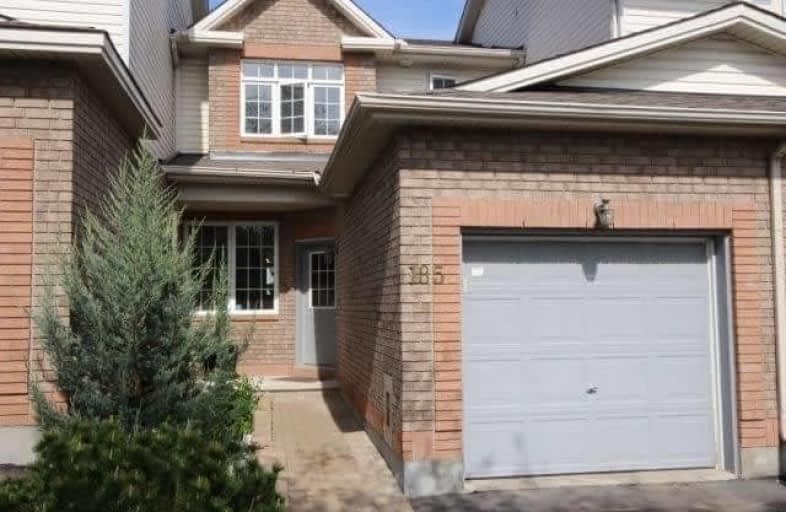Sold on Jun 01, 2018
Note: Property is not currently for sale or for rent.

-
Type: Att/Row/Twnhouse
-
Style: 2-Storey
-
Size: 1500 sqft
-
Lot Size: 20.01 x 106.63 Feet
-
Age: 6-15 years
-
Taxes: $4,022 per year
-
Days on Site: 9 Days
-
Added: Sep 07, 2019 (1 week on market)
-
Updated:
-
Last Checked: 2 months ago
-
MLS®#: X4136869
-
Listed By: Comfree commonsense network, brokerage
Updated 3 Bed, 4 Bath Home On A Quiet Circle In Rockliffe Mews. Open Concept Layout Features An Updated Kitchen (2017), Gas Fireplace And Barn Board Paneling. The Second Storey Includes An Oversized Master Bedroom And 4Pc Master Ensuite, Two Additional Bedrooms And Main Bathroom With Granite Countertops And Undermount Sink (2018). Additional Features: New Interlock Walkway (2014), Furnace Fan (2015), Appliances (2016) And Roof Shingles (2017).
Property Details
Facts for 185 Carwood Circle, Ottawa
Status
Days on Market: 9
Last Status: Sold
Sold Date: Jun 01, 2018
Closed Date: Aug 31, 2018
Expiry Date: Sep 22, 2018
Sold Price: $434,000
Unavailable Date: Jun 01, 2018
Input Date: May 23, 2018
Property
Status: Sale
Property Type: Att/Row/Twnhouse
Style: 2-Storey
Size (sq ft): 1500
Age: 6-15
Area: Ottawa
Community: Ottawa
Availability Date: Flex
Inside
Bedrooms: 3
Bathrooms: 4
Kitchens: 1
Rooms: 6
Den/Family Room: Yes
Air Conditioning: Central Air
Fireplace: Yes
Laundry Level: Lower
Central Vacuum: Y
Washrooms: 4
Building
Basement: Finished
Heat Type: Forced Air
Heat Source: Gas
Exterior: Brick Front
Exterior: Vinyl Siding
Water Supply: Municipal
Special Designation: Unknown
Parking
Driveway: Private
Garage Spaces: 1
Garage Type: Attached
Covered Parking Spaces: 3
Total Parking Spaces: 4
Fees
Tax Year: 2017
Tax Legal Description: Part Of Block 8, Plan 4M1152, Being Parts 3 And 4
Taxes: $4,022
Land
Cross Street: Take Montreal Rd/Ott
Municipality District: Ottawa
Fronting On: East
Pool: None
Sewer: Sewers
Lot Depth: 106.63 Feet
Lot Frontage: 20.01 Feet
Acres: < .50
Rooms
Room details for 185 Carwood Circle, Ottawa
| Type | Dimensions | Description |
|---|---|---|
| Dining Main | 2.06 x 3.15 | |
| Kitchen Main | 2.54 x 5.97 | |
| Family Main | 3.12 x 4.57 | |
| Living Main | 3.15 x 4.67 | |
| Master 2nd | 3.86 x 3.99 | |
| 2nd Br 2nd | 2.44 x 3.68 | |
| 3rd Br 2nd | 2.90 x 3.35 | |
| Rec Bsmt | 2.95 x 5.82 |
| XXXXXXXX | XXX XX, XXXX |
XXXX XXX XXXX |
$XXX,XXX |
| XXX XX, XXXX |
XXXXXX XXX XXXX |
$XXX,XXX |
| XXXXXXXX XXXX | XXX XX, XXXX | $434,000 XXX XXXX |
| XXXXXXXX XXXXXX | XXX XX, XXXX | $444,700 XXX XXXX |

Queen Mary Street Public School
Elementary: PublicCarson Grove Elementary School
Elementary: PublicOur Lady of Mount Carmel Elementary School
Elementary: CatholicQueen Elizabeth Public School
Elementary: PublicÉcole intermédiaire catholique Samuel-Genest
Elementary: CatholicÉcole élémentaire catholique Montfort
Elementary: CatholicÉcole secondaire catholique Centre professionnel et technique Minto
Secondary: CatholicOttawa Technical Secondary School
Secondary: PublicLester B Pearson Catholic High School
Secondary: CatholicGloucester High School
Secondary: PublicÉcole secondaire catholique Collège catholique Samuel-Genest
Secondary: CatholicColonel By Secondary School
Secondary: Public

