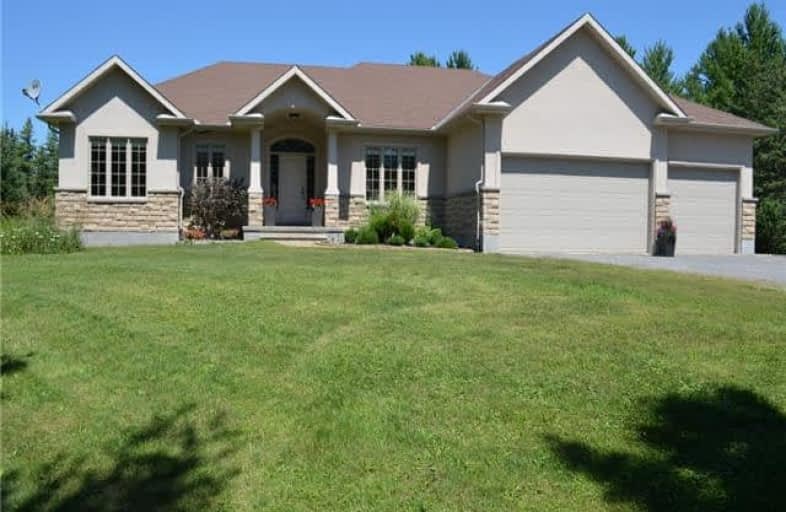Sold on Apr 25, 2018
Note: Property is not currently for sale or for rent.

-
Type: Detached
-
Style: Bungalow
-
Size: 2500 sqft
-
Lot Size: 2 x 0 Acres
-
Age: 6-15 years
-
Taxes: $5,164 per year
-
Days on Site: 23 Days
-
Added: Sep 07, 2019 (3 weeks on market)
-
Updated:
-
Last Checked: 2 months ago
-
MLS®#: X4082966
-
Listed By: Comfree commonsense network, brokerage
This Gorgeous 4+1 Bed And 4 Bath Bungalow, Located Just 30 Minutes From Downtown Ottawa, Is The Perfect Family Home. This Executive Home Is Great For Entertaining With Its Large Open Kitchen And A Beautiful Private Backyard Complete With An In-Ground Salt Water Pool. Hardwood And Ceramic Flooring Throughout The Main Level And Master Bedroom With Access To A Lovely 3-Season Room, Treed And Private 2 Acre Lot Backs Onto An Expansive Pond.
Property Details
Facts for 1863 Corkery Road, Ottawa
Status
Days on Market: 23
Last Status: Sold
Sold Date: Apr 25, 2018
Closed Date: May 22, 2018
Expiry Date: Aug 01, 2018
Sold Price: $707,000
Unavailable Date: Apr 25, 2018
Input Date: Apr 02, 2018
Property
Status: Sale
Property Type: Detached
Style: Bungalow
Size (sq ft): 2500
Age: 6-15
Area: Ottawa
Community: Ottawa
Availability Date: Flex
Inside
Bedrooms: 4
Bedrooms Plus: 1
Bathrooms: 4
Kitchens: 1
Rooms: 8
Den/Family Room: Yes
Air Conditioning: Central Air
Fireplace: Yes
Laundry Level: Main
Central Vacuum: Y
Washrooms: 4
Building
Basement: Finished
Heat Type: Heat Pump
Heat Source: Other
Exterior: Stone
Exterior: Stucco/Plaster
Water Supply: Well
Special Designation: Unknown
Parking
Driveway: Lane
Garage Spaces: 3
Garage Type: Attached
Covered Parking Spaces: 10
Total Parking Spaces: 13
Fees
Tax Year: 2017
Tax Legal Description: Lot 21, Plan 4M1262, Ottawa. Subject To An Easemen
Taxes: $5,164
Land
Cross Street: March Road, Turn Rig
Municipality District: Ottawa
Fronting On: North
Pool: Inground
Sewer: Septic
Lot Frontage: 2 Acres
Acres: 2-4.99
Rooms
Room details for 1863 Corkery Road, Ottawa
| Type | Dimensions | Description |
|---|---|---|
| Master Main | 4.67 x 5.21 | |
| 2nd Br Main | 3.12 x 3.30 | |
| 3rd Br Main | 3.30 x 3.61 | |
| 4th Br Main | 3.33 x 3.63 | |
| Dining Main | 3.81 x 3.96 | |
| Kitchen Main | 3.99 x 6.15 | |
| Family Main | 4.42 x 5.38 | |
| Laundry Main | 2.13 x 2.72 | |
| Living Main | 4.19 x 4.27 | |
| 5th Br Lower | 3.00 x 5.13 | |
| Den Lower | 3.66 x 5.05 | |
| Rec Lower | 9.14 x 6.71 |
| XXXXXXXX | XXX XX, XXXX |
XXXX XXX XXXX |
$XXX,XXX |
| XXX XX, XXXX |
XXXXXX XXX XXXX |
$XXX,XXX |
| XXXXXXXX XXXX | XXX XX, XXXX | $707,000 XXX XXXX |
| XXXXXXXX XXXXXX | XXX XX, XXXX | $725,000 XXX XXXX |

Almonte Intermediate School
Elementary: PublicNaismith Memorial Public School
Elementary: PublicHoly Name of Mary Separate School
Elementary: CatholicR Tait McKenzie Public School
Elementary: PublicSt Michael (Corkery) Elementary School
Elementary: CatholicHuntley Centennial Public School
Elementary: PublicAlmonte District High School
Secondary: PublicCarleton Place High School
Secondary: PublicNotre Dame Catholic High School
Secondary: CatholicAll Saints Catholic High School
Secondary: CatholicWest Carleton Secondary School
Secondary: PublicT R Leger School of Adult & Continuing Secondary School
Secondary: Public

