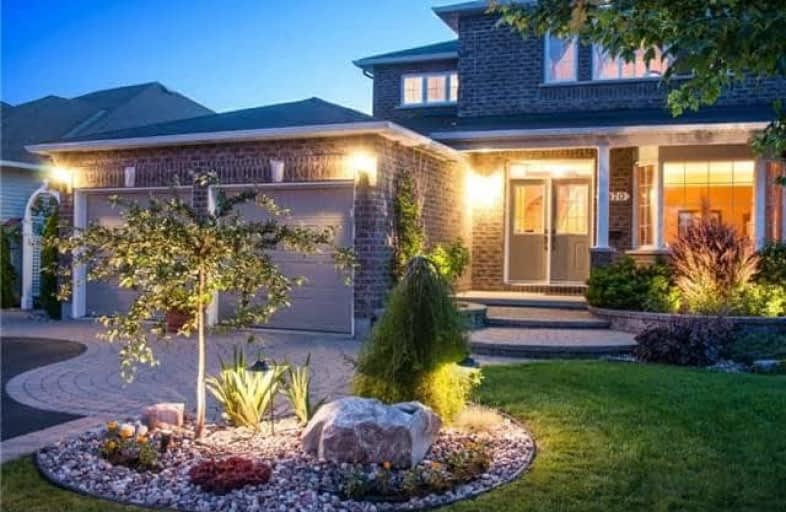Sold on Jul 09, 2017
Note: Property is not currently for sale or for rent.

-
Type: Detached
-
Style: 2-Storey
-
Size: 2500 sqft
-
Lot Size: 72.01 x 108.2 Feet
-
Age: 6-15 years
-
Taxes: $5,300 per year
-
Days on Site: 101 Days
-
Added: Sep 07, 2019 (3 months on market)
-
Updated:
-
Last Checked: 2 months ago
-
MLS®#: X3745333
-
Listed By: Comfree commonsense network, brokerage
Beautiful Richcraft Home In Sought-After Springridge Neighbourhood. Close To Parks, Trails, Petrie Isle, Schools & Shopping. Bright, Lrg Windows. Cozy Gas Fp In Fam Rm. Lrg Functional Kitchen W/Solid Maple Cabinets & Xl Island. Newer Ss Appliances (Ge Profile & Bosch). Lrg Main Flr Office & Laundry/Mud Room. Xl Mstr W/Cathedral Ceiling, 2 Closets, Incl Walk-In. Lrg Ensuite. 2nd Bdrm Features Walk-In Closet. New 2016 50-Yr Roof! Stunning In & Out.
Property Details
Facts for 1870 Springridge Drive, Ottawa
Status
Days on Market: 101
Last Status: Sold
Sold Date: Jul 09, 2017
Closed Date: Aug 04, 2017
Expiry Date: Sep 29, 2017
Sold Price: $515,900
Unavailable Date: Jul 09, 2017
Input Date: Mar 30, 2017
Property
Status: Sale
Property Type: Detached
Style: 2-Storey
Size (sq ft): 2500
Age: 6-15
Area: Ottawa
Community: Ottawa
Availability Date: Flex
Inside
Bedrooms: 4
Bathrooms: 3
Kitchens: 1
Rooms: 13
Den/Family Room: Yes
Air Conditioning: Central Air
Fireplace: Yes
Washrooms: 3
Building
Basement: Unfinished
Heat Type: Forced Air
Heat Source: Gas
Exterior: Brick
Water Supply: Municipal
Special Designation: Unknown
Parking
Driveway: Private
Garage Spaces: 2
Garage Type: Attached
Covered Parking Spaces: 4
Total Parking Spaces: 6
Fees
Tax Year: 2016
Tax Legal Description: Lot 311, Plan 4M1180, S/T An Ease Over Pt 121 Pl 4
Taxes: $5,300
Land
Cross Street: Trim To Springridge
Municipality District: Ottawa
Fronting On: West
Pool: None
Sewer: None
Lot Depth: 108.2 Feet
Lot Frontage: 72.01 Feet
Rooms
Room details for 1870 Springridge Drive, Ottawa
| Type | Dimensions | Description |
|---|---|---|
| Den Main | 3.66 x 3.02 | |
| Dining Main | 3.40 x 3.84 | |
| Breakfast Main | 3.35 x 3.71 | |
| Family Main | 3.66 x 5.94 | |
| Kitchen Main | 3.12 x 3.71 | |
| Living Main | 4.57 x 3.91 | |
| Master 2nd | 3.81 x 6.30 | |
| 2nd Br 2nd | 3.30 x 3.91 | |
| 3rd Br 2nd | 3.53 x 3.40 | |
| 4th Br 2nd | 4.37 x 3.30 | |
| Laundry Main | 3.56 x 2.13 |
| XXXXXXXX | XXX XX, XXXX |
XXXX XXX XXXX |
$XXX,XXX |
| XXX XX, XXXX |
XXXXXX XXX XXXX |
$XXX,XXX |
| XXXXXXXX XXXX | XXX XX, XXXX | $515,900 XXX XXXX |
| XXXXXXXX XXXXXX | XXX XX, XXXX | $517,900 XXX XXXX |

St Clare Elementary School
Elementary: CatholicÉcole élémentaire catholique Arc-en-ciel
Elementary: CatholicTrillium Elementary School
Elementary: PublicSt Peter Intermediate School
Elementary: CatholicÉcole intermédiaire catholique Béatrice-Desloges
Elementary: CatholicMaple Ridge Elementary School
Elementary: PublicÉcole secondaire catholique Mer Bleue
Secondary: CatholicÉcole secondaire publique Gisèle-Lalonde
Secondary: PublicÉcole secondaire catholique Garneau
Secondary: CatholicÉcole secondaire catholique Béatrice-Desloges
Secondary: CatholicSir Wilfrid Laurier Secondary School
Secondary: PublicSt Peter High School
Secondary: Catholic

