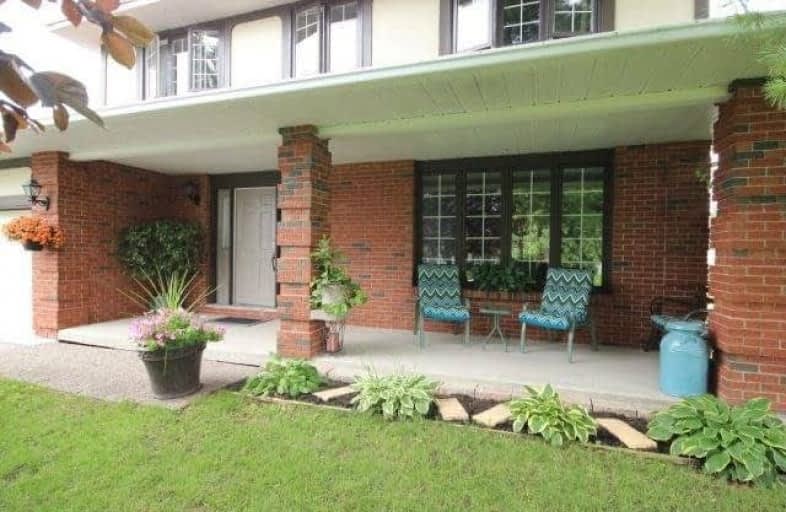Sold on Jul 22, 2017
Note: Property is not currently for sale or for rent.

-
Type: Detached
-
Style: 2-Storey
-
Size: 2000 sqft
-
Lot Size: 55 x 100 Feet
-
Age: No Data
-
Taxes: $4,600 per year
-
Days on Site: 9 Days
-
Added: Sep 07, 2019 (1 week on market)
-
Updated:
-
Last Checked: 1 month ago
-
MLS®#: X3871219
-
Listed By: Comfree commonsense network, brokerage
Ideally Situated Within Barrhaven, Welcome To This Spacious, Traditional Family Home, On A Quiet, Family Friendly Crescent. Originally A Holitzner Model Home, This House Was Loaded With Every Possible Feature For The Time. Renovations (2015) Created A 18 X 33Ft Open Concept Great Room (Kitchen/Family Room) With A Wood Burning Fireplace. This Room Overlooks The Back Yard Through A Wall Of Windows And French Doors, Yet Is Very Private.
Property Details
Facts for 19 Scova Crescent, Ottawa
Status
Days on Market: 9
Last Status: Sold
Sold Date: Jul 22, 2017
Closed Date: Sep 29, 2017
Expiry Date: Jan 12, 2018
Sold Price: $500,000
Unavailable Date: Jul 22, 2017
Input Date: Jul 13, 2017
Property
Status: Sale
Property Type: Detached
Style: 2-Storey
Size (sq ft): 2000
Area: Ottawa
Community: Nepean
Availability Date: Flex
Inside
Bedrooms: 4
Bedrooms Plus: 2
Bathrooms: 3
Kitchens: 1
Rooms: 11
Den/Family Room: Yes
Air Conditioning: Central Air
Fireplace: Yes
Laundry Level: Lower
Central Vacuum: Y
Washrooms: 3
Building
Basement: Finished
Heat Type: Forced Air
Heat Source: Gas
Exterior: Alum Siding
Water Supply: Municipal
Special Designation: Unknown
Parking
Driveway: Private
Garage Spaces: 2
Garage Type: Attached
Covered Parking Spaces: 4
Total Parking Spaces: 6
Fees
Tax Year: 2017
Tax Legal Description: Parcel 44-1, Section M189 Lot 44, Plan M189 Subjec
Taxes: $4,600
Land
Cross Street: Greenbank & Foxfield
Municipality District: Ottawa
Fronting On: West
Pool: None
Sewer: Sewers
Lot Depth: 100 Feet
Lot Frontage: 55 Feet
Rooms
Room details for 19 Scova Crescent, Ottawa
| Type | Dimensions | Description |
|---|---|---|
| Dining Main | 3.89 x 4.17 | |
| Family Main | 5.00 x 5.49 | |
| Kitchen Main | 5.00 x 5.49 | |
| Living Main | 4.17 x 5.49 | |
| 2nd Br 2nd | 3.00 x 4.27 | |
| 3rd Br 2nd | 3.00 x 3.89 | |
| 4th Br 2nd | 2.90 x 2.95 | |
| Master 2nd | 4.27 x 4.75 | |
| 5th Br Bsmt | 3.68 x 4.90 | |
| Rec Bsmt | 3.53 x 4.27 | |
| Br Bsmt | 3.45 x 4.14 |
| XXXXXXXX | XXX XX, XXXX |
XXXX XXX XXXX |
$XXX,XXX |
| XXX XX, XXXX |
XXXXXX XXX XXXX |
$XXX,XXX |
| XXXXXXXX XXXX | XXX XX, XXXX | $500,000 XXX XXXX |
| XXXXXXXX XXXXXX | XXX XX, XXXX | $514,900 XXX XXXX |

St Patrick Elementary School
Elementary: CatholicÉcole élémentaire catholique Pierre-Elliott-Trudeau
Elementary: CatholicMother Teresa Catholic Intermediate School
Elementary: CatholicBarrhaven Public School
Elementary: PublicJockvale Elementary School
Elementary: PublicLongfields Davidson Heights Intermediate School
Elementary: PublicÉcole secondaire catholique Pierre-Savard
Secondary: CatholicSt Joseph High School
Secondary: CatholicSir Robert Borden High School
Secondary: PublicJohn McCrae Secondary School
Secondary: PublicMother Teresa High School
Secondary: CatholicLongfields Davidson Heights Secondary School
Secondary: Public

