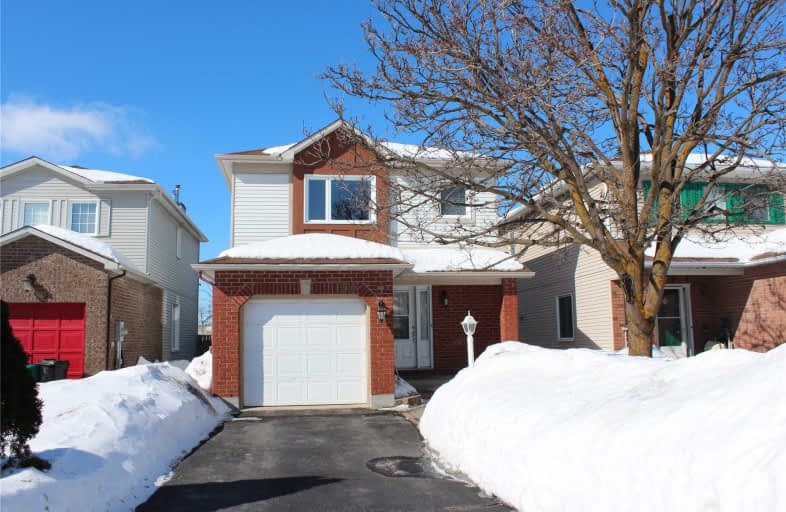
Katimavik Elementary School
Elementary: Public
1.45 km
Castlefrank Elementary School
Elementary: Public
0.76 km
Holy Redeemer Elementary School
Elementary: Catholic
0.69 km
Holy Trinity Catholic Intermediate School
Elementary: Catholic
0.54 km
Earl of March Intermediate School
Elementary: Public
2.09 km
Stephen Leacock Public School
Elementary: Public
2.05 km
École secondaire catholique Paul-Desmarais
Secondary: Catholic
3.75 km
A.Y. Jackson Secondary School
Secondary: Public
2.52 km
All Saints Catholic High School
Secondary: Catholic
2.19 km
Holy Trinity Catholic High School
Secondary: Catholic
0.46 km
Sacred Heart High School
Secondary: Catholic
4.76 km
Earl of March Secondary School
Secondary: Public
2.07 km


