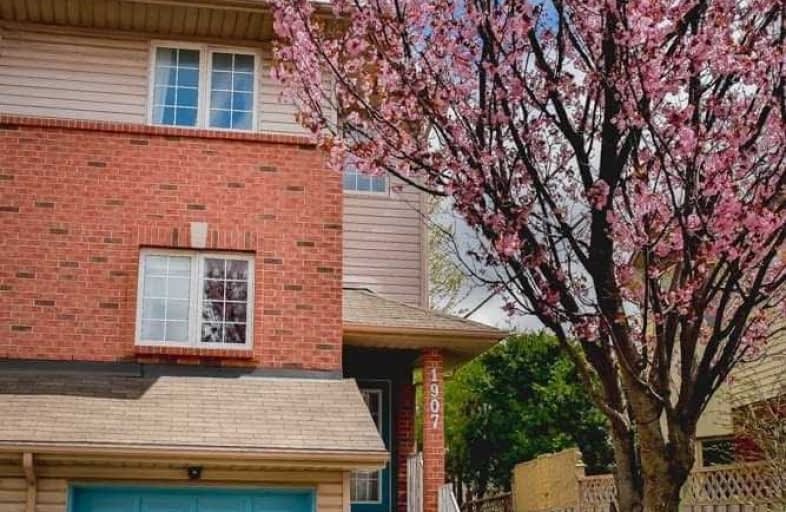Sold on Apr 04, 2020
Note: Property is not currently for sale or for rent.

-
Type: Semi-Detached
-
Style: 3-Storey
-
Size: 1100 sqft
-
Lot Size: 20.1 x 94.9 Feet
-
Age: No Data
-
Taxes: $2,960 per year
-
Days on Site: 9 Days
-
Added: Mar 26, 2020 (1 week on market)
-
Updated:
-
Last Checked: 2 months ago
-
MLS®#: X4732002
-
Listed By: Ici source real asset services inc., brokerage
Sorry, There Are No Renovations Required For This Home. This Rare, Semi-Detached Gem Is Steps Away From All The Amenities Of Bank And Walkley (Future Site Of Lrt). You Must Love Luxury Finishes As Marble And Quartz Have Been Used Throughout, Including In Your Fully Renovated Kitchen! 3+1 Bedrooms For Your Growing Family Or Profitable Rental. 4th Bedroom With Large Egress Window And 3 Piece Bathroom Complete The Basement. Immediate Possession Is Available.
Extras
New Master Bedroom Shower - 2020 New Flooring 2019. => More Info=> Click Below=> 'More Information' Or 'Multimedia' On Mobile.
Property Details
Facts for 1907 Hampstead Place, Ottawa
Status
Days on Market: 9
Last Status: Sold
Sold Date: Apr 04, 2020
Closed Date: May 01, 2020
Expiry Date: Jun 30, 2020
Sold Price: $429,900
Unavailable Date: Apr 04, 2020
Input Date: Mar 26, 2020
Prior LSC: Listing with no contract changes
Property
Status: Sale
Property Type: Semi-Detached
Style: 3-Storey
Size (sq ft): 1100
Area: Ottawa
Community: Ottawa
Availability Date: April 1, 2020
Inside
Bedrooms: 3
Bedrooms Plus: 1
Bathrooms: 3
Kitchens: 1
Rooms: 3
Den/Family Room: Yes
Air Conditioning: Central Air
Fireplace: Yes
Washrooms: 3
Utilities
Electricity: Yes
Gas: Yes
Cable: Available
Telephone: Yes
Building
Basement: Finished
Heat Type: Forced Air
Heat Source: Gas
Exterior: Brick Front
Water Supply: Municipal
Special Designation: Unknown
Parking
Driveway: Front Yard
Garage Spaces: 1
Garage Type: Built-In
Covered Parking Spaces: 2
Total Parking Spaces: 3
Fees
Tax Year: 2019
Tax Legal Description: Plan M-25 Pt Lots 26 & 27 Rp 4R-11082 Parts 5 & 7
Taxes: $2,960
Land
Cross Street: Walkley
Municipality District: Ottawa
Fronting On: West
Pool: None
Sewer: Sewers
Lot Depth: 94.9 Feet
Lot Frontage: 20.1 Feet
Waterfront: None
| XXXXXXXX | XXX XX, XXXX |
XXXX XXX XXXX |
$XXX,XXX |
| XXX XX, XXXX |
XXXXXX XXX XXXX |
$XXX,XXX | |
| XXXXXXXX | XXX XX, XXXX |
XXXXXXXX XXX XXXX |
|
| XXX XX, XXXX |
XXXXXX XXX XXXX |
$XXX,XXX |
| XXXXXXXX XXXX | XXX XX, XXXX | $429,900 XXX XXXX |
| XXXXXXXX XXXXXX | XXX XX, XXXX | $429,900 XXX XXXX |
| XXXXXXXX XXXXXXXX | XXX XX, XXXX | XXX XXXX |
| XXXXXXXX XXXXXX | XXX XX, XXXX | $359,900 XXX XXXX |

Clifford Bowey Public School
Elementary: PublicPrince of Peace Elementary School
Elementary: CatholicCharles H. Hulse Public School
Elementary: PublicÉcole élémentaire catholique Marius-Barbeau
Elementary: CatholicSt Patrick's Intermediate School
Elementary: CatholicÉcole élémentaire catholique d'enseignement personnalisé Lamoureux
Elementary: CatholicHillcrest High School
Secondary: PublicÉcole secondaire des adultes Le Carrefour
Secondary: PublicBrookfield High School
Secondary: PublicRidgemont High School
Secondary: PublicÉcole secondaire catholique Franco-Cité
Secondary: CatholicSt Patrick's High School
Secondary: Catholic

