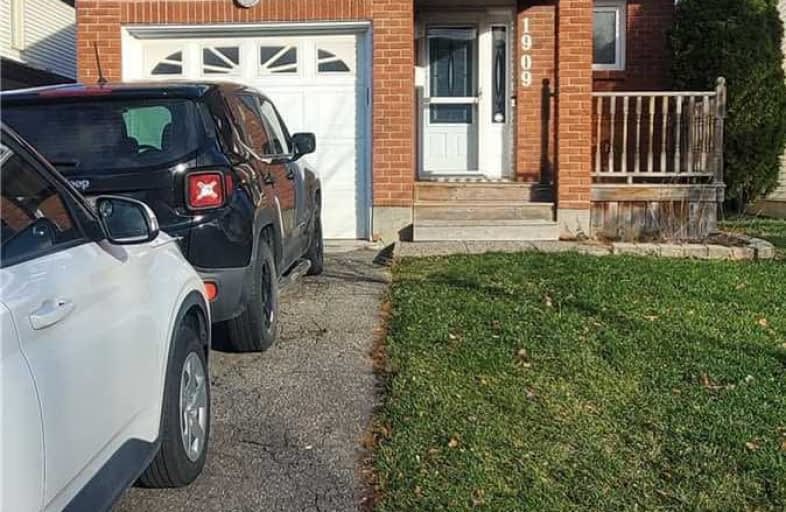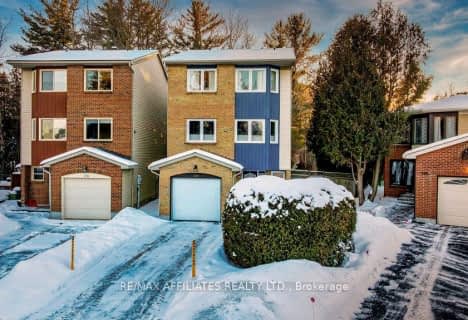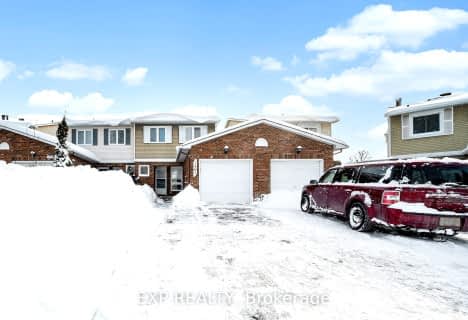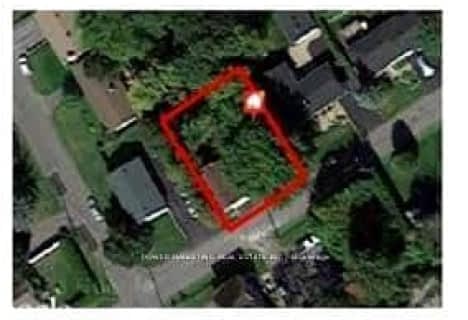
École élémentaire catholique Reine-des-Bois
Elementary: CatholicSt. Kateri Tekakwitha Elementary School
Elementary: CatholicÉcole élémentaire catholique Saint-Joseph d'Orléans
Elementary: CatholicHenry Larsen Elementary School
Elementary: PublicÉcole élémentaire catholique L'Étoile-de-l'Est
Elementary: CatholicÉcole intermédiaire catholique Garneau
Elementary: CatholicÉcole secondaire catholique Mer Bleue
Secondary: CatholicNorman Johnston Secondary Alternate Prog
Secondary: PublicSt Matthew High School
Secondary: CatholicÉcole secondaire catholique Garneau
Secondary: CatholicCairine Wilson Secondary School
Secondary: PublicSir Wilfrid Laurier Secondary School
Secondary: Public- 3 bath
- 3 bed
6085 Meadowhill Crescent, Orleans - Convent Glen and Area, Ontario • K1C 5R8 • 2008 - Chapel Hill
- 3 bath
- 3 bed
677 Mathieu Way, Orleans - Cumberland and Area, Ontario • K4A 2R6 • 1105 - Fallingbrook/Pineridge
- 3 bath
- 3 bed
- 1500 sqft
268 Fernleaf Crescent, Orleans - Cumberland and Area, Ontario • K1E 2Z4 • 1104 - Queenswood Heights South
- 2 bath
- 3 bed
320 Reynolds Drive, Orleans - Cumberland and Area, Ontario • K1E 1T2 • 1102 - Bilberry Creek/Queenswood Heights
- 2 bath
- 3 bed
1505 Tammy Street, Orleans - Cumberland and Area, Ontario • K1E 1N1 • 1102 - Bilberry Creek/Queenswood Heights
- 2 bath
- 3 bed
1401 Coulter Place, Orleans - Cumberland and Area, Ontario • K1E 3H9 • 1102 - Bilberry Creek/Queenswood Heights
- 4 bath
- 3 bed
6078 Rivercrest Drive, Orleans - Convent Glen and Area, Ontario • K1C 5R2 • 2008 - Chapel Hill
- 4 bath
- 3 bed
- 1500 sqft
1405 Leblanc Drive, Orleans - Convent Glen and Area, Ontario • K1C 2Z4 • 2010 - Chateauneuf
- 3 bath
- 3 bed
- 1500 sqft
602 Wilkie Drive, Orleans - Cumberland and Area, Ontario • K4A 1P9 • 1105 - Fallingbrook/Pineridge
- 2 bath
- 3 bed
428 Hatfield Crescent, Orleans - Cumberland and Area, Ontario • K1E 1M8 • 1102 - Bilberry Creek/Queenswood Heights
- 1 bath
- 3 bed
1280 COUSINEAU Street, Orleans - Convent Glen and Area, Ontario • K1C 1B2 • 2007 - Convent Glen South
- 2 bath
- 3 bed
1777 Bromont Way, Orleans - Convent Glen and Area, Ontario • K1C 5J6 • 2010 - Chateauneuf














